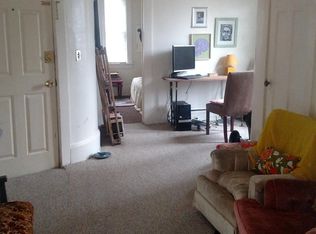Closed
$200,000
4 Burkhard Pl, Rochester, NY 14620
3beds
1,584sqft
Single Family Residence
Built in 1904
2,178 Square Feet Lot
$213,800 Zestimate®
$126/sqft
$1,936 Estimated rent
Maximize your home sale
Get more eyes on your listing so you can sell faster and for more.
Home value
$213,800
$197,000 - $233,000
$1,936/mo
Zestimate® history
Loading...
Owner options
Explore your selling options
What's special
SOUTH WEDGE CHARM! This home is conveniently located in the heart of South Wedge, walk everywhere including Highland Hospital! This home welcomes you will the front porch, perfect to enjoy the summertime. Inside you will find a spacious foyer overlooking the natural woodwork on the staircase. The living room is completely open to the dining room, featuring gorgeous hardwood floors. From there you will find the spacious kitchen with an abundance of cabinet and counterspace, all appliances included! Upstairs you will find three large bedrooms, a tastefully updated full bath and a fully finished attic with endless possibilities; perfect for an additional bedroom, a home office or another living room! This home has new vinyl windows throughout, a BRAND NEW furnace and a newer roof. Attached carport and space for a shed! All offers to be considered Monday 7/15/24 at 12pm.
Zillow last checked: 8 hours ago
Listing updated: October 04, 2024 at 11:37am
Listed by:
Ashley M. Zeiner 585-943-5102,
RE/MAX Plus
Bought with:
Ashley M. Zeiner, 10301219813
RE/MAX Plus
Source: NYSAMLSs,MLS#: R1549821 Originating MLS: Rochester
Originating MLS: Rochester
Facts & features
Interior
Bedrooms & bathrooms
- Bedrooms: 3
- Bathrooms: 1
- Full bathrooms: 1
Heating
- Gas, Forced Air
Appliances
- Included: Dishwasher, Gas Oven, Gas Range, Gas Water Heater, Refrigerator
- Laundry: In Basement
Features
- Attic, Separate/Formal Dining Room, Entrance Foyer, Separate/Formal Living Room, Living/Dining Room
- Flooring: Hardwood, Tile, Varies
- Basement: Full
- Has fireplace: No
Interior area
- Total structure area: 1,584
- Total interior livable area: 1,584 sqft
Property
Parking
- Parking features: Carport
- Has carport: Yes
Features
- Patio & porch: Open, Porch
- Exterior features: Blacktop Driveway
Lot
- Size: 2,178 sqft
- Dimensions: 40 x 58
- Features: Residential Lot
Details
- Parcel number: 26140012164000030690000000
- Special conditions: Standard
Construction
Type & style
- Home type: SingleFamily
- Architectural style: Colonial,Two Story
- Property subtype: Single Family Residence
Materials
- Composite Siding
- Foundation: Block
- Roof: Asphalt
Condition
- Resale
- Year built: 1904
Utilities & green energy
- Sewer: Connected
- Water: Connected, Public
- Utilities for property: Sewer Connected, Water Connected
Community & neighborhood
Location
- Region: Rochester
- Subdivision: Draude
Other
Other facts
- Listing terms: Cash,Conventional,FHA,VA Loan
Price history
| Date | Event | Price |
|---|---|---|
| 3/11/2025 | Listing removed | $1,800$1/sqft |
Source: Zillow Rentals Report a problem | ||
| 2/16/2025 | Price change | $1,800-5.3%$1/sqft |
Source: Zillow Rentals Report a problem | ||
| 2/9/2025 | Price change | $1,900-5%$1/sqft |
Source: Zillow Rentals Report a problem | ||
| 1/14/2025 | Price change | $2,000-4.8%$1/sqft |
Source: Zillow Rentals Report a problem | ||
| 1/3/2025 | Listed for rent | $2,100$1/sqft |
Source: Zillow Rentals Report a problem | ||
Public tax history
| Year | Property taxes | Tax assessment |
|---|---|---|
| 2024 | -- | $204,400 +51.4% |
| 2023 | -- | $135,000 |
| 2022 | -- | $135,000 |
Find assessor info on the county website
Neighborhood: Ellwanger-Barry
Nearby schools
GreatSchools rating
- 2/10Anna Murray-Douglass AcademyGrades: PK-8Distance: 0.4 mi
- 2/10School Without WallsGrades: 9-12Distance: 0.5 mi
- 1/10James Monroe High SchoolGrades: 9-12Distance: 0.5 mi
Schools provided by the listing agent
- District: Rochester
Source: NYSAMLSs. This data may not be complete. We recommend contacting the local school district to confirm school assignments for this home.
