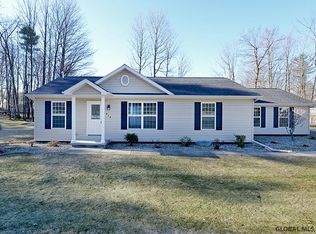Closed
$744,900
4 Buff Road, Saratoga Springs, NY 12866
4beds
2,520sqft
Single Family Residence, Residential
Built in 1998
0.54 Acres Lot
$788,800 Zestimate®
$296/sqft
$3,698 Estimated rent
Home value
$788,800
$734,000 - $844,000
$3,698/mo
Zestimate® history
Loading...
Owner options
Explore your selling options
What's special
*Open House Sunday 4/6 12-2* Welcome home! This Custom Colonial located in a desirable neighborhood is what you've been searching for in Saratoga Springs. On over a half acre of land yet less than 10 minutes to the track, Broadway or SPAC it has over 2500 sq feet to offer. There is a primary suite on the main floor complete with a sunroom so you can enjoy the wooded backyard. It has plenty of room to entertain with an open living area and beautiful French doors to separate the formal dining room. The main floor laundry room is convenient and the garage is spacious. Sliding glass doors open up to a patio off the kitchen for a nice indoor/ outdoor space. This home has been cared for and is ready for its new owners.
Zillow last checked: 8 hours ago
Listing updated: September 16, 2025 at 12:46pm
Listed by:
Kathryn Lohman-Pangburn 518-860-8256,
Renovo Real Estate
Bought with:
Jason D Wynn, 10401340594
CM Fox Real Estate
Source: Global MLS,MLS#: 202514542
Facts & features
Interior
Bedrooms & bathrooms
- Bedrooms: 4
- Bathrooms: 3
- Full bathrooms: 2
- 1/2 bathrooms: 1
Primary bedroom
- Level: First
Bedroom
- Level: Second
Bedroom
- Level: Second
Bedroom
- Level: Second
Other
- Description: attached to primary bedroom
- Level: First
Den
- Level: First
Dining room
- Level: First
Kitchen
- Level: First
Laundry
- Level: First
Living room
- Level: First
Heating
- Forced Air, Natural Gas
Cooling
- Central Air
Appliances
- Included: Dryer, Gas Oven, Microwave, Refrigerator, Washer
- Laundry: Laundry Room, Main Level
Features
- Walk-In Closet(s), Kitchen Island
- Flooring: Carpet, Hardwood
- Doors: French Doors, Sliding Doors
- Basement: Full
- Number of fireplaces: 1
- Fireplace features: Gas, Living Room
Interior area
- Total structure area: 2,520
- Total interior livable area: 2,520 sqft
- Finished area above ground: 2,520
- Finished area below ground: 0
Property
Parking
- Total spaces: 6
- Parking features: Paved, Driveway
- Garage spaces: 2
- Has uncovered spaces: Yes
Features
- Patio & porch: Patio
- Exterior features: Garden
Lot
- Size: 0.54 Acres
- Features: Wooded, Landscaped
Details
- Parcel number: 411589 165.9225
- Special conditions: Standard
Construction
Type & style
- Home type: SingleFamily
- Architectural style: Colonial
- Property subtype: Single Family Residence, Residential
Materials
- Vinyl Siding
- Roof: Asphalt
Condition
- New construction: No
- Year built: 1998
Utilities & green energy
- Sewer: Public Sewer
- Water: Public
- Utilities for property: Cable Connected
Community & neighborhood
Location
- Region: Saratoga Springs
Other
Other facts
- Listing terms: Assumable
Price history
| Date | Event | Price |
|---|---|---|
| 5/28/2025 | Sold | $744,900+0.7%$296/sqft |
Source: | ||
| 4/7/2025 | Pending sale | $739,900$294/sqft |
Source: | ||
| 4/3/2025 | Listed for sale | $739,900+5.8%$294/sqft |
Source: | ||
| 10/7/2018 | Listing removed | $699,500$278/sqft |
Source: Keller Williams Realty Capital District #201718894 Report a problem | ||
| 7/6/2018 | Price change | $699,500+2.5%$278/sqft |
Source: Keller Williams Realty Capital District #201718894 Report a problem | ||
Public tax history
| Year | Property taxes | Tax assessment |
|---|---|---|
| 2024 | -- | $315,000 |
| 2023 | -- | $315,000 |
| 2022 | -- | $315,000 |
Find assessor info on the county website
Neighborhood: 12866
Nearby schools
GreatSchools rating
- 7/10Division Street Elementary SchoolGrades: K-5Distance: 1.3 mi
- 7/10Maple Avenue Middle SchoolGrades: 6-8Distance: 2.9 mi
- 7/10Saratoga Springs High SchoolGrades: 9-12Distance: 1.5 mi
Schools provided by the listing agent
- High: Saratoga Springs
Source: Global MLS. This data may not be complete. We recommend contacting the local school district to confirm school assignments for this home.
