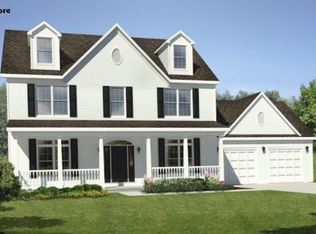Wake up in your spacious first floor master suite, retrieve your paper off the front porch and stop and take in the breathtaking view of the Housatonic River stretching out in front of you. This stunning, custom, oversized cape has a grand foyer which leads to a large living room with dramatic vaulted ceilings and double sliders that fill the room with natural light. The kitchen with breakfast nook has beautiful quartz counters and easy access to the ample sized 3 season sun porch. The back yard is beautifully landscaped with vegetable and perennial gardens and a large pergola covered patio with more stunning views of the river. Back inside there is plenty of room to entertain in the formal dining room or across the hall, curl up with a book in the cozy study. Upstairs you will find 3 more generously sized bedrooms, a bath with double sinks and a large unfinished bonus room perfect for a playroom or game room. The basement offers plenty of room for more expansion including a separate area for a wine cellar. All of this in a quiet yet convenient location. Enjoy spring, summer, winter and fall and create lifelong memories with family and friends in this perfectly sited retreat.
This property is off market, which means it's not currently listed for sale or rent on Zillow. This may be different from what's available on other websites or public sources.

