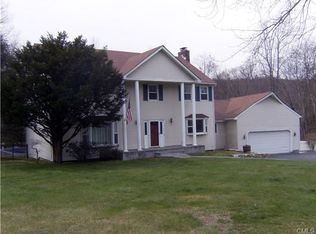Sold for $587,900 on 04/15/24
$587,900
4 Buckboard Ridge, Bethel, CT 06801
3beds
2,024sqft
Single Family Residence
Built in 1974
1.52 Acres Lot
$649,000 Zestimate®
$290/sqft
$3,852 Estimated rent
Home value
$649,000
$617,000 - $688,000
$3,852/mo
Zestimate® history
Loading...
Owner options
Explore your selling options
What's special
Contemporary split level with front porch. Main level offers large living rm and formal dining rm both with beautiful hardwood floors. Sliders off the dining rm to cozy private screened porch. Also on the main level is a spacious eat in kitchen and large entrance flyer. Lower lever offers large family rm with built ins and 2nd fireplace, sliders to a patio. Plus laundry rm, separate half bath and access to the oversized 2 car garage. The upper level offers 3 spacious bedrooms plus a good size office with closet all with hardwood floors. The primary bedroom offers 3rd fireplace, plenty of closets and an updated full bath. This home has plenty of closets and lot of natural light. Located on over 1.5 level acres on a Cul-De-Sac, Plus full basement for plenty of storage.
Zillow last checked: 8 hours ago
Listing updated: April 18, 2024 at 10:36am
Listed by:
Jay Streaman 203-994-9421,
RE/MAX Right Choice 203-744-2400
Bought with:
Ellen M. Garcia, REB.0758886
Brown Harris Stevens
Source: Smart MLS,MLS#: 170622304
Facts & features
Interior
Bedrooms & bathrooms
- Bedrooms: 3
- Bathrooms: 3
- Full bathrooms: 2
- 1/2 bathrooms: 1
Primary bedroom
- Features: Fireplace, Full Bath, Walk-In Closet(s), Hardwood Floor
- Level: Upper
Bedroom
- Features: Hardwood Floor
- Level: Upper
Bedroom
- Features: Hardwood Floor
- Level: Upper
Dining room
- Features: Sliders, Hardwood Floor
- Level: Main
Family room
- Features: Built-in Features, Fireplace, Sliders, Vinyl Floor
- Level: Lower
Kitchen
- Features: Tile Floor
- Level: Main
Living room
- Features: Bookcases, Built-in Features, Fireplace, Hardwood Floor
- Level: Main
Office
- Features: Hardwood Floor
- Level: Upper
Heating
- Baseboard, Zoned, Electric
Cooling
- None
Appliances
- Included: Electric Range, Microwave, Refrigerator, Dishwasher, Washer, Dryer, Electric Water Heater
Features
- Entrance Foyer
- Windows: Thermopane Windows
- Basement: Full,Interior Entry
- Attic: None
- Number of fireplaces: 3
Interior area
- Total structure area: 2,024
- Total interior livable area: 2,024 sqft
- Finished area above ground: 2,024
Property
Parking
- Total spaces: 2
- Parking features: Attached, Private, Driveway, Gravel
- Attached garage spaces: 2
- Has uncovered spaces: Yes
Features
- Levels: Multi/Split
- Patio & porch: Patio, Screened
- Exterior features: Sidewalk
Lot
- Size: 1.52 Acres
- Features: Cul-De-Sac, Subdivided, Level, Few Trees
Details
- Parcel number: 3577
- Zoning: R-40
Construction
Type & style
- Home type: SingleFamily
- Architectural style: Contemporary,Split Level
- Property subtype: Single Family Residence
Materials
- Brick, Wood Siding, Stucco
- Foundation: Concrete Perimeter
- Roof: Asphalt
Condition
- New construction: No
- Year built: 1974
Utilities & green energy
- Sewer: Septic Tank
- Water: Well
Green energy
- Energy efficient items: Windows
Community & neighborhood
Community
- Community features: Park
Location
- Region: Bethel
- Subdivision: yes
Price history
| Date | Event | Price |
|---|---|---|
| 4/15/2024 | Sold | $587,900-0.2%$290/sqft |
Source: | ||
| 3/6/2024 | Pending sale | $589,000$291/sqft |
Source: | ||
| 2/1/2024 | Listed for sale | $589,000$291/sqft |
Source: | ||
Public tax history
| Year | Property taxes | Tax assessment |
|---|---|---|
| 2025 | $9,560 +0.9% | $314,370 -3.2% |
| 2024 | $9,472 +6% | $324,730 +3.3% |
| 2023 | $8,938 +12.4% | $314,370 +36.8% |
Find assessor info on the county website
Neighborhood: 06801
Nearby schools
GreatSchools rating
- 8/10Ralph M. T. Johnson SchoolGrades: 3-5Distance: 0.9 mi
- 8/10Bethel Middle SchoolGrades: 6-8Distance: 0.8 mi
- 8/10Bethel High SchoolGrades: 9-12Distance: 0.7 mi
Schools provided by the listing agent
- Middle: Bethel
- High: Bethel
Source: Smart MLS. This data may not be complete. We recommend contacting the local school district to confirm school assignments for this home.

Get pre-qualified for a loan
At Zillow Home Loans, we can pre-qualify you in as little as 5 minutes with no impact to your credit score.An equal housing lender. NMLS #10287.
Sell for more on Zillow
Get a free Zillow Showcase℠ listing and you could sell for .
$649,000
2% more+ $12,980
With Zillow Showcase(estimated)
$661,980