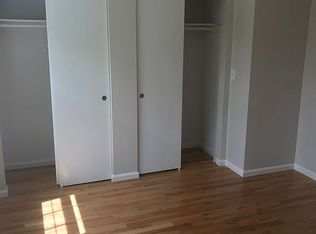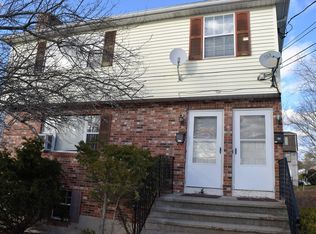Built in 1980 and fully renovated in 2018, this lovely duplex unit has it ALL!! This pristine floor-through unit is full of natural light, tons of storage, beautifully proportioned rooms and tons of flexibility for use. The lower level with it's own entrance,has been finished to create a family room, kitchenette and the fourth bedroom with a beautiful bathroom. Multi-functional spaces - each floor can be used independently or together. Two side by side parking spaces for this unit. Living room with fireplace, hardwood floors throughout, crisp and meticulous eat-in-kitchen with stainless steel appliances and a large outfitted walk-in pantry for your kitchen staples. Fabulous closet space for each bedroom. Separate utilities including water meters for each of the unit. The only shared expense is the Master Insurance, Landscaping and Snow removal. Easy access to the large level common yard. Close proximity to everything!!
This property is off market, which means it's not currently listed for sale or rent on Zillow. This may be different from what's available on other websites or public sources.

