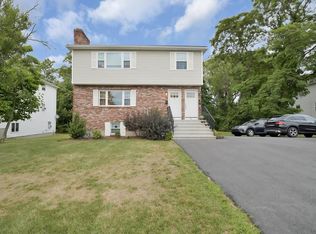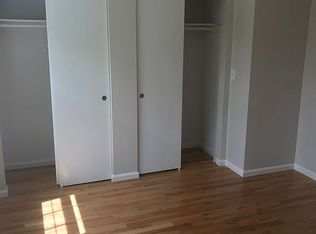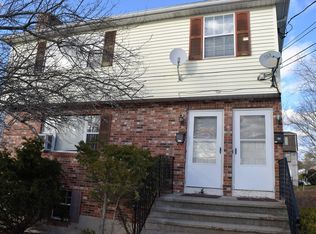NEWTON SCHOOLS!!!-A MUST SEE!! SAFE MULTIFAMILY HOME WITH NO LEAD PAINT!!! This 1980's home has been completely redone with new kitchens, new baths, new central air, new gas heat, new oak hardwood floors, new siding, new windows, new instant hot water & MORE!! Each unit comes with a separate space that could be rented out for added income $$ or used by a Nanny or Family member. So you have potential to buy entire home with 4 rentals (2) units w kitchens and (2) units with NO kitchens and could be rented as sublet for more rental potential-
This property is off market, which means it's not currently listed for sale or rent on Zillow. This may be different from what's available on other websites or public sources.


