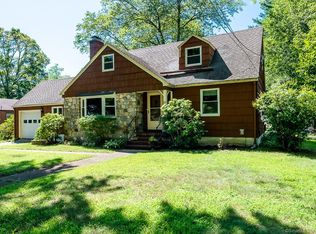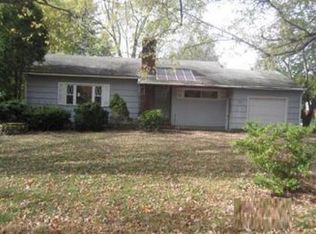Sold for $450,000 on 05/23/25
$450,000
4 Browns Crossing Road, Ledyard, CT 06335
3beds
1,818sqft
Single Family Residence
Built in 1952
0.69 Acres Lot
$473,100 Zestimate®
$248/sqft
$2,876 Estimated rent
Home value
$473,100
$421,000 - $535,000
$2,876/mo
Zestimate® history
Loading...
Owner options
Explore your selling options
What's special
This charming 3-bedroom, 1.5 bath colonial is nestled on a spacious corner double lot on a quiet, private road, offering views of the historic Harvard University Crew Boathouse on the Thames River. Inside, enjoy refinished hardwood floors, a bright living room with a wood-burning fireplace, and a formal dining room. The kitchen features stainless steel appliances, while two additional rooms offer versatile space. The finished basement is perfect for a media room or home gym. Outside, a breezeway leads to a fenced backyard with a floating deck for outdoor gatherings, and a new roof offers peace of mind for years to come. Just a short walk from Erickson Park boat ramp, a playground, and Sweet Hill Farm Creamery, this home combines timeless charm with modern convenience. Schedule a showing today!
Zillow last checked: 8 hours ago
Listing updated: May 23, 2025 at 11:13am
Listed by:
THE FULL CIRCLE TEAM AT COLDWELL BANKER,
Nicole Tavernier 757-372-5479,
Coldwell Banker Realty 860-434-8600
Bought with:
Amanda Girouard, REB.0795469
CENTURY 21 Shutters & Sails
Source: Smart MLS,MLS#: 24084384
Facts & features
Interior
Bedrooms & bathrooms
- Bedrooms: 3
- Bathrooms: 2
- Full bathrooms: 1
- 1/2 bathrooms: 1
Primary bedroom
- Level: Upper
Bedroom
- Level: Upper
Bedroom
- Level: Upper
Den
- Features: Built-in Features
- Level: Main
Office
- Level: Upper
Heating
- Baseboard, Hot Water, Oil
Cooling
- Ductless
Appliances
- Included: Oven/Range, Microwave, Refrigerator, Dishwasher, Water Heater
- Laundry: Lower Level
Features
- Basement: Full,Storage Space,Interior Entry,Partially Finished
- Attic: Access Via Hatch
- Number of fireplaces: 1
Interior area
- Total structure area: 1,818
- Total interior livable area: 1,818 sqft
- Finished area above ground: 1,818
Property
Parking
- Total spaces: 2
- Parking features: Attached
- Attached garage spaces: 2
Features
- Patio & porch: Deck
- Exterior features: Breezeway, Rain Gutters
- Fencing: Chain Link
- Has view: Yes
- View description: Water
- Has water view: Yes
- Water view: Water
- Waterfront features: Walk to Water
Lot
- Size: 0.69 Acres
- Features: Corner Lot, Dry, Level, Cleared
Details
- Parcel number: 1512767
- Zoning: R20
Construction
Type & style
- Home type: SingleFamily
- Architectural style: Colonial
- Property subtype: Single Family Residence
Materials
- Wood Siding
- Foundation: Concrete Perimeter
- Roof: Asphalt
Condition
- New construction: No
- Year built: 1952
Utilities & green energy
- Sewer: Septic Tank
- Water: Public
- Utilities for property: Cable Available
Community & neighborhood
Community
- Community features: Library, Park, Playground, Shopping/Mall, Tennis Court(s)
Location
- Region: Gales Ferry
- Subdivision: Gales Ferry
Price history
| Date | Event | Price |
|---|---|---|
| 5/23/2025 | Sold | $450,000+8.4%$248/sqft |
Source: | ||
| 4/15/2025 | Pending sale | $415,000$228/sqft |
Source: | ||
| 4/11/2025 | Listed for sale | $415,000+22%$228/sqft |
Source: | ||
| 8/3/2022 | Listing removed | -- |
Source: | ||
| 8/1/2022 | Sold | $340,100+1.5%$187/sqft |
Source: | ||
Public tax history
| Year | Property taxes | Tax assessment |
|---|---|---|
| 2025 | $6,241 +8.5% | $164,360 +0.6% |
| 2024 | $5,750 +1.9% | $163,310 |
| 2023 | $5,644 +2.2% | $163,310 |
Find assessor info on the county website
Neighborhood: Gales Ferry
Nearby schools
GreatSchools rating
- 5/10Juliet W. Long SchoolGrades: 3-5Distance: 2.2 mi
- 4/10Ledyard Middle SchoolGrades: 6-8Distance: 2.2 mi
- 5/10Ledyard High SchoolGrades: 9-12Distance: 4.9 mi
Schools provided by the listing agent
- Elementary: Gales Ferry
- High: Ledyard
Source: Smart MLS. This data may not be complete. We recommend contacting the local school district to confirm school assignments for this home.

Get pre-qualified for a loan
At Zillow Home Loans, we can pre-qualify you in as little as 5 minutes with no impact to your credit score.An equal housing lender. NMLS #10287.
Sell for more on Zillow
Get a free Zillow Showcase℠ listing and you could sell for .
$473,100
2% more+ $9,462
With Zillow Showcase(estimated)
$482,562
