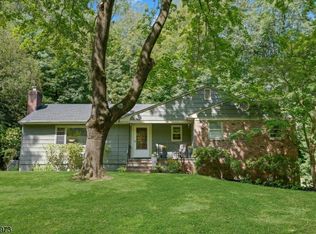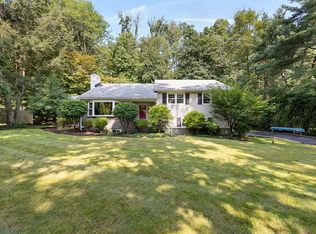Beautiful private 3 bedroom 2.1 bath Split Level home located minutes from Downtown Morristown. Newer Eat in kitchen with quartz countertops and center island, living room with bay windows and wood burning fireplace, formal dining room leads to a sunroom with skylights. 850 sq ft stone patio, park like setting with babbling brook. Lots of light. Hardwood floors throughout this home. Master bedroom with new bath, newer main bath, large walk up attic bonus room, newer flooring in the family room, huge unfinished basement, 2 car oversized garage with workshop. Close to all that Downtown Morristown offers, A must see!
This property is off market, which means it's not currently listed for sale or rent on Zillow. This may be different from what's available on other websites or public sources.

