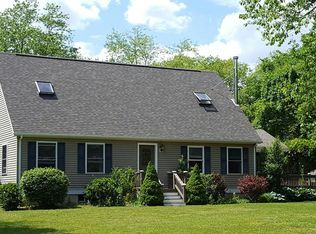Set back on over an acre lot nestled between a stone wall entrance and a tree line, is the location of this pristine 3 bedroom 2.5 bath cape with outstanding features. Some of these include: fully appliance country kitchen, a dining area with gleaming hardwoods, sliders that lead to the private park like yard, mud room with first floor laundry, This home also includes a spacious living room with a wood stove, 1 bedroom downstairs and renovated 3 year old solarium and two sets of sliders, this completes the first floor. Upstairs is the master bedroom suite with skylights and a walk in closet, another bedroom and 1/2 bath. All of this and more on a dead end street. This home truly gives move-in ready condition a new meaning!!!
This property is off market, which means it's not currently listed for sale or rent on Zillow. This may be different from what's available on other websites or public sources.
