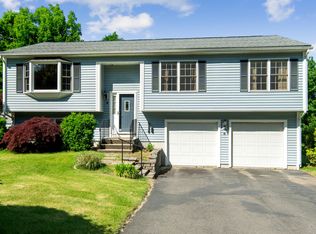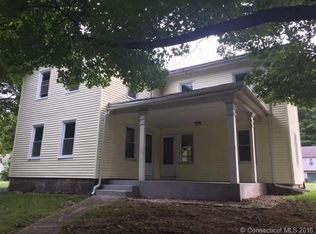This home was custom built for the Bronson family. Expansive kitchen with plenty of storage. Hardwood floors look brand new. Natural wood trim. Large bedrooms with plenty of closet space. Ceramic tile bath with classic fixtures. Full basement. New vinyl siding and complete new roof. 2 car garage with overhead doors. Large paved lot. Home was situated on level lot with views of the river. It was used as an accounting office and that use could continue with town approval.
This property is off market, which means it's not currently listed for sale or rent on Zillow. This may be different from what's available on other websites or public sources.


