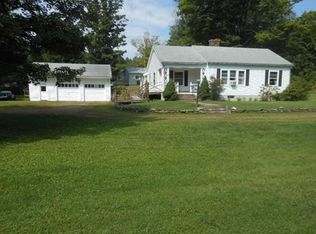Come Home to a Charming Country Cape! Breezeway provides covered transition from 2 car garage into the main house. Well designed and updated kitchen with stainless steel appliances, granite counter tops and terra-cotta tile floor is steps away from the formal dining room that is ready for holiday entertainment. Relax in the spacious living room and stay warm by the fireplace. Single floor living is possible with a first floor master, second bedroom and laundry room all boast newly refinished wide pine board floors. Updates include siding, replacement windows, insulation and roof. Beautiful woodwork throughout the house has been repurposed from a 1700's tavern. The second floor has a third bedroom and an attic space that could be finished as a playroom or home office. Sitting on 2 acres, this home is a retreat for all seasons!
This property is off market, which means it's not currently listed for sale or rent on Zillow. This may be different from what's available on other websites or public sources.
