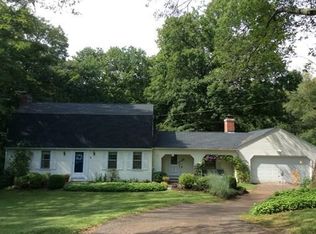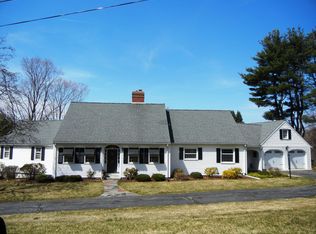Sold for $687,000 on 06/04/25
$687,000
4 Broadview Rd, Wilbraham, MA 01095
4beds
2,365sqft
Single Family Residence
Built in 1963
1.64 Acres Lot
$597,700 Zestimate®
$290/sqft
$3,412 Estimated rent
Home value
$597,700
$544,000 - $657,000
$3,412/mo
Zestimate® history
Loading...
Owner options
Explore your selling options
What's special
Situated on 1.64 acres is where you'll find this wonderful center hall Colonial minutes off the desirable Main St corridor. This charming home boasts 4 bedrooms, 2.5 baths, 3 fireplaces, hardwood floors throughout, front to back living room with picture window and built-ins, spacious dining room, 1/2 bath on main level, family room opens to remodeled kitchen with granite countertops and SS appliances. Second floor offers 2 full baths & four nice sized bedrooms including a large primary with picture window overlooking pool and land. Basement offers additional finished living space with wetbar and fireplace. Enjoy the summers in the screened porch overlooking the inground pool and beautiful sprawling grounds. Additional features include a 2 car garage, vinyl siding, newer roof, Forced Air with Central AC, dead end street. Brand new leachfield to be installed prior to closing. This wont last!
Zillow last checked: 8 hours ago
Listing updated: June 05, 2025 at 10:35am
Listed by:
Christine Garstka 413-636-3050,
Executive Real Estate, Inc. 413-596-2212
Bought with:
Heather Bennet
Keller Williams Realty
Source: MLS PIN,MLS#: 73350558
Facts & features
Interior
Bedrooms & bathrooms
- Bedrooms: 4
- Bathrooms: 3
- Full bathrooms: 2
- 1/2 bathrooms: 1
Primary bedroom
- Features: Ceiling Fan(s), Closet, Flooring - Hardwood
Bedroom 2
- Features: Ceiling Fan(s), Closet, Flooring - Hardwood
Bedroom 3
- Features: Bathroom - Full, Ceiling Fan(s), Closet, Flooring - Hardwood
Bedroom 4
- Features: Bathroom - Full, Closet, Flooring - Hardwood
Primary bathroom
- Features: No
Bathroom 1
- Features: Bathroom - Half, Flooring - Stone/Ceramic Tile
Bathroom 2
- Features: Bathroom - Full, Bathroom - With Tub & Shower, Flooring - Stone/Ceramic Tile
Bathroom 3
- Features: Bathroom - Full, Bathroom - Tiled With Tub & Shower, Flooring - Vinyl
Dining room
- Features: Closet/Cabinets - Custom Built, Flooring - Hardwood, Window(s) - Picture
Family room
- Features: Closet/Cabinets - Custom Built, Flooring - Hardwood, Exterior Access, Open Floorplan
Kitchen
- Features: Flooring - Hardwood, Dining Area, Countertops - Stone/Granite/Solid, Stainless Steel Appliances
Heating
- Forced Air, Oil, Fireplace(s)
Cooling
- Central Air
Appliances
- Laundry: In Basement, Electric Dryer Hookup, Washer Hookup
Features
- Sun Room, Walk-up Attic
- Flooring: Tile, Vinyl, Hardwood, Flooring - Wall to Wall Carpet
- Doors: Insulated Doors
- Windows: Insulated Windows, Screens
- Basement: Full,Partially Finished,Radon Remediation System
- Number of fireplaces: 1
- Fireplace features: Dining Room, Family Room
Interior area
- Total structure area: 2,365
- Total interior livable area: 2,365 sqft
- Finished area above ground: 2,365
Property
Parking
- Total spaces: 10
- Parking features: Attached, Garage Door Opener, Garage Faces Side, Paved Drive, Off Street, Paved
- Attached garage spaces: 2
- Uncovered spaces: 8
Features
- Patio & porch: Screened, Patio
- Exterior features: Porch - Screened, Patio, Pool - Inground, Rain Gutters, Screens, Stone Wall
- Has private pool: Yes
- Pool features: In Ground
Lot
- Size: 1.64 Acres
- Features: Wooded, Gentle Sloping
Details
- Foundation area: 0
- Parcel number: M:1450 B:4 L:895,3236581
- Zoning: R40
Construction
Type & style
- Home type: SingleFamily
- Architectural style: Colonial
- Property subtype: Single Family Residence
Materials
- Frame
- Foundation: Concrete Perimeter
- Roof: Shingle
Condition
- Year built: 1963
Utilities & green energy
- Electric: Circuit Breakers, 200+ Amp Service
- Sewer: Private Sewer
- Water: Private
- Utilities for property: for Electric Range, for Electric Oven, for Electric Dryer, Washer Hookup
Green energy
- Energy efficient items: Thermostat
Community & neighborhood
Location
- Region: Wilbraham
Other
Other facts
- Road surface type: Paved
Price history
| Date | Event | Price |
|---|---|---|
| 6/4/2025 | Sold | $687,000+14.7%$290/sqft |
Source: MLS PIN #73350558 | ||
| 4/16/2025 | Contingent | $599,000$253/sqft |
Source: MLS PIN #73350558 | ||
| 3/26/2025 | Listed for sale | $599,000+68.7%$253/sqft |
Source: MLS PIN #73350558 | ||
| 4/30/2008 | Sold | $355,000-1.1%$150/sqft |
Source: Public Record | ||
| 3/13/2008 | Listed for sale | $359,000+7.2%$152/sqft |
Source: MLS Property Information Network #70725493 | ||
Public tax history
| Year | Property taxes | Tax assessment |
|---|---|---|
| 2025 | $8,733 +1.9% | $488,400 +5.5% |
| 2024 | $8,567 +7.7% | $463,100 +8.9% |
| 2023 | $7,955 -0.6% | $425,400 +8.9% |
Find assessor info on the county website
Neighborhood: 01095
Nearby schools
GreatSchools rating
- NAMile Tree Elementary SchoolGrades: PK-1Distance: 0.5 mi
- 5/10Wilbraham Middle SchoolGrades: 6-8Distance: 2 mi
- 8/10Minnechaug Regional High SchoolGrades: 9-12Distance: 0.8 mi

Get pre-qualified for a loan
At Zillow Home Loans, we can pre-qualify you in as little as 5 minutes with no impact to your credit score.An equal housing lender. NMLS #10287.
Sell for more on Zillow
Get a free Zillow Showcase℠ listing and you could sell for .
$597,700
2% more+ $11,954
With Zillow Showcase(estimated)
$609,654
