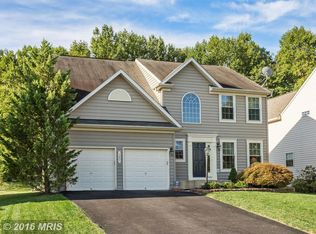Welcome home to 4 Broadbridge Road! This stunning colonial, located on a large corner lot, is a timeless escape with thoughtful add-ons throughout. As soon as you open the front door, you'll be greeted by warm wood floors, elegant columns, and tons of natural light. Make your way through the open concept living and dining rooms to the heart of the home - the kitchen - complete with an island, newer appliances, plus room for a table. The kitchen flows seamlessly to the family room, with large windows and a gas fireplace for cozy nights in. The main floor also features an office, a half bathroom, as well as a mud room/laundry room with a brand new washer and dryer, located just off of the 2-car garage. The back yard has been completely re-done with a new deck, fence, and large storage shed. Upstairs, the spacious owner's suite will be your oasis, complete with a walk-in closet and stunning bathroom renovation including dual vanities, a soaking tub, and a beautiful tile shower. In addition, the upper level features 3 other large bedrooms and a hallway bathroom. Need more room? The cozy finished lower level has a large open area for entertaining, a beautiful wet bar, a full bathroom, an additional room that could be a playroom, office, or guest bedroom, plus lots of extra storage space and a walk-out to the back yard. The basement has also been professionally waterproofed, and comes with a transferable lifetime warranty. This beautiful and move-in ready home will not last long.... Make your offer today!
This property is off market, which means it's not currently listed for sale or rent on Zillow. This may be different from what's available on other websites or public sources.
