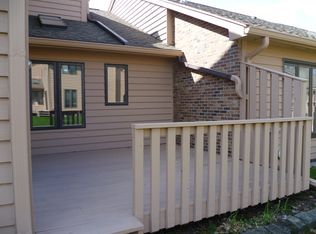Attractive & well maintained! Convenient ranch living with bright, open floor plan. Freshly painted. Large, open basement with lots of room for storage or possibly finishing in the future. Great location!
This property is off market, which means it's not currently listed for sale or rent on Zillow. This may be different from what's available on other websites or public sources.
