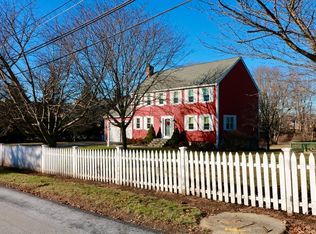Welcome to Grafton. This Ranch style 3 Bedrooms, 1 Bath home is the ideal commuter location, perfectly located minutes from Mass Pike, Route 20, and the Commuter Rail. Full of possibilities, and with a little creativity, this could be waiting for you to make it yours. Hurry now and enjoy the end of summer and beginning of fall with a giant 18x36 in-ground pool or entertain on the massive 14x31 deck with family or friends. Main level has hardwood floors throughout, Harvey Replacement Windows, Ceiling Fans, and Central Air Conditioning. Finished Basement adds additional living space, great for an office, or entertaining area. Basement also includes storage areas as well as laundry/wash room. Backyard is completely fenced in and level. Town Sewer & Town Water. Don't miss your chance to make Grafton your home. Come visit us at our open houses, Saturday 8/25 from 1-3, or Sunday 8/26, from 12-2.
This property is off market, which means it's not currently listed for sale or rent on Zillow. This may be different from what's available on other websites or public sources.
