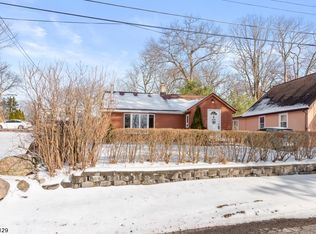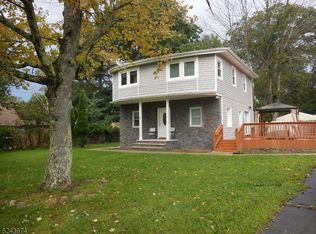Without a doubt most charming home in the neighborhood, lovingly landscaped with great lawn, flowers, shrubs, welcoming open porch, enter a delightful, bright eat in kitchen with plenty of kitchen cabinets, immaculate, freshly painted, a convenient laundry room off the kitchen to the left with newer washer/dryer, entry closet & pantry, butler's pantry lead to a massive living/dining room combination, large newer windows throughout, freshly painted, recessed lighting & newer electrical, natural lighting, office, one large bedroom on the first level, 2nd level has 2 nice size bedrooms with new carpeting, ceiling fan & window air conditioner, full basement, & two sheds. Nothing to do but move in, "Pride of Ownership." Great opportunity to live close to Lake Hopatcong.
This property is off market, which means it's not currently listed for sale or rent on Zillow. This may be different from what's available on other websites or public sources.

