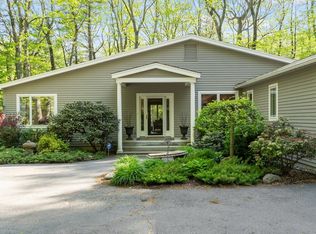An impressive blend of contemporary design with a traditional style! This exceptional home is located in a premier Southside neighborhood for an easy commute and abuts acres of conservation land and trails. The versatile floorplan features a welcoming two-story foyer--a cathedral ceiling living room opens to an intimate fireplaced sitting room--a banquet-sized dining room with French door to a private patio and serene woodland views--a stunning designer kitchen with a breakfast bay alcove--a dramatic family room with a cathedral ceiling, fireplace, custom built-ins, wet bar, and access to an expansive deck and yard--and a private fireplaced office off the foyer. The 2nd level offers a Master Suite with walk-in closet and newer luxury bath, plus 3 generous sized bedrooms and a marvelous main bathroom. The lower level has a playroom and abundant storage. This proud home has been impeccably maintained with numerous updates and an addition. Now ready for a new family to take the helm.
This property is off market, which means it's not currently listed for sale or rent on Zillow. This may be different from what's available on other websites or public sources.
