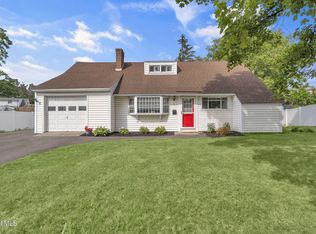*Showings begin at the open house* *OPEN SAT & SUN 12-2* From the moment you walk in, you'll feel right at home in this stunning, totally remodeled cape. The open floor plan is highlighted by engineered hardwood floors throughout, stunning brand new kitchen with grey cabinetry, new appliances, granite countertops, and a stunning backsplash. Enormous sunroom off the back adds to the living space which includes two fully remodeled bathrooms and 4 generous sized bedrooms. A fully fenced, large backyard completes this fantastic property. Don't miss this opportunity!
This property is off market, which means it's not currently listed for sale or rent on Zillow. This may be different from what's available on other websites or public sources.
