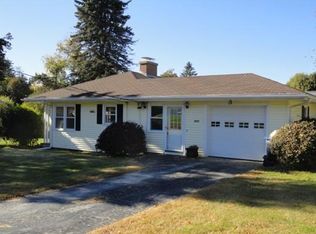Sold for $585,000 on 05/29/25
$585,000
4 Briarcliff Ln, Paxton, MA 01612
4beds
2,380sqft
Single Family Residence
Built in 1956
10,000 Square Feet Lot
$601,300 Zestimate®
$246/sqft
$3,329 Estimated rent
Home value
$601,300
$553,000 - $655,000
$3,329/mo
Zestimate® history
Loading...
Owner options
Explore your selling options
What's special
New to the market in Paxton! This spacious 4 bedroom Colonial Style home has a comfortable and versatile layout allowing you to set it up to fit your own needs. The kitchen is adorned with stainless steel appliances and oversized front window allowing the natural light to stream into the spacious eat-in area. The space is complete with a large sliding door to the deck and backyard. The first floor includes a cozy living room with large windows and a fireplace as well as a private dining room. Note the first floor bedroom with a plethora of potential uses, as well as 3 bedrooms, bonus room and convenient laundry space on the second floor. The main bedroom includes a private full bath and large closet. Don’t miss the finished space in the basement or the one car attached garage. Briarcliff Lane is located within minutes of Worcester and area amenities. This home has been well cared for by the same family for many years and is ready for new owners!
Zillow last checked: 8 hours ago
Listing updated: June 02, 2025 at 07:41am
Listed by:
Erin Mahoney 413-348-7237,
ERA Key Realty Services- Spenc 508-885-6336
Bought with:
The Icon Group
Keller Williams Pinnacle MetroWest
Source: MLS PIN,MLS#: 73349379
Facts & features
Interior
Bedrooms & bathrooms
- Bedrooms: 4
- Bathrooms: 3
- Full bathrooms: 3
Primary bedroom
- Features: Bathroom - Full, Ceiling Fan(s), Walk-In Closet(s), Flooring - Wall to Wall Carpet
- Level: Second
Bedroom 2
- Features: Ceiling Fan(s), Closet, Flooring - Wall to Wall Carpet
- Level: Second
Bedroom 3
- Features: Ceiling Fan(s), Closet, Flooring - Wall to Wall Carpet
- Level: Second
Bedroom 4
- Features: Ceiling Fan(s), Closet, Flooring - Hardwood
- Level: First
Primary bathroom
- Features: Yes
Bathroom 1
- Features: Bathroom - Full, Bathroom - With Tub & Shower, Closet - Linen
- Level: First
Bathroom 2
- Features: Bathroom - Full, Bathroom - With Shower Stall
- Level: Second
Dining room
- Features: Recessed Lighting
- Level: First
Family room
- Features: Closet, Flooring - Wall to Wall Carpet, Cable Hookup, High Speed Internet Hookup, Lighting - Overhead
- Level: Basement
Kitchen
- Features: Bathroom - Full, Closet, Dining Area, Pantry, Countertops - Stone/Granite/Solid, Kitchen Island, Recessed Lighting, Slider, Stainless Steel Appliances
- Level: First
Living room
- Level: First
Heating
- Baseboard, Oil
Cooling
- None
Appliances
- Laundry: Flooring - Vinyl, Electric Dryer Hookup, Washer Hookup, Lighting - Pendant, Second Floor
Features
- Ceiling Fan(s), Bonus Room
- Flooring: Carpet, Laminate, Hardwood, Flooring - Wall to Wall Carpet
- Windows: Insulated Windows
- Basement: Full,Partially Finished,Walk-Out Access,Interior Entry
- Number of fireplaces: 1
- Fireplace features: Living Room
Interior area
- Total structure area: 2,380
- Total interior livable area: 2,380 sqft
- Finished area above ground: 2,380
Property
Parking
- Total spaces: 7
- Parking features: Under, Paved Drive, Off Street, Paved
- Attached garage spaces: 1
- Uncovered spaces: 6
Accessibility
- Accessibility features: No
Features
- Patio & porch: Deck
- Exterior features: Deck, Storage
Lot
- Size: 10,000 sqft
- Features: Level
Details
- Parcel number: M:00027 L:00086,3217638
- Zoning: 0R4
Construction
Type & style
- Home type: SingleFamily
- Architectural style: Colonial
- Property subtype: Single Family Residence
Materials
- Frame
- Foundation: Concrete Perimeter
- Roof: Shingle
Condition
- Year built: 1956
Utilities & green energy
- Electric: 200+ Amp Service
- Sewer: Private Sewer
- Water: Public
- Utilities for property: for Electric Range, for Electric Oven, for Electric Dryer, Washer Hookup, Icemaker Connection
Green energy
- Energy efficient items: Thermostat
Community & neighborhood
Community
- Community features: Park, Walk/Jog Trails, Golf, Highway Access, House of Worship, Public School
Location
- Region: Paxton
Price history
| Date | Event | Price |
|---|---|---|
| 5/29/2025 | Sold | $585,000$246/sqft |
Source: MLS PIN #73349379 | ||
| 4/9/2025 | Contingent | $585,000$246/sqft |
Source: MLS PIN #73349379 | ||
| 3/31/2025 | Listed for sale | $585,000$246/sqft |
Source: MLS PIN #73349379 | ||
Public tax history
| Year | Property taxes | Tax assessment |
|---|---|---|
| 2025 | $6,416 +0.4% | $435,300 +9.5% |
| 2024 | $6,391 +3.4% | $397,700 +13.2% |
| 2023 | $6,178 +3.3% | $351,400 +11.6% |
Find assessor info on the county website
Neighborhood: 01612
Nearby schools
GreatSchools rating
- 5/10Paxton Center SchoolGrades: K-8Distance: 1.6 mi
- 7/10Wachusett Regional High SchoolGrades: 9-12Distance: 4.2 mi
Get a cash offer in 3 minutes
Find out how much your home could sell for in as little as 3 minutes with a no-obligation cash offer.
Estimated market value
$601,300
Get a cash offer in 3 minutes
Find out how much your home could sell for in as little as 3 minutes with a no-obligation cash offer.
Estimated market value
$601,300
