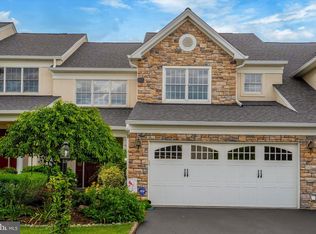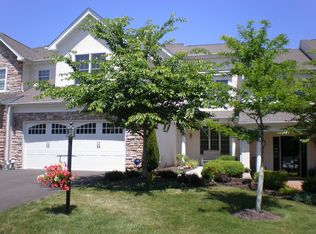Sold for $585,000
$585,000
4 Brianna Rd, Holland, PA 18966
3beds
2,534sqft
Townhouse
Built in 2006
-- sqft lot
$653,100 Zestimate®
$231/sqft
$3,501 Estimated rent
Home value
$653,100
$620,000 - $686,000
$3,501/mo
Zestimate® history
Loading...
Owner options
Explore your selling options
What's special
Beautiful end unit home in Regency at Northampton! Impeccable throughout, this home features formal living room with gas fireplace, vaulted ceilings with recessed lighting, atrium door to patio, and formal dining room. The spacious 1st floor master suite features 2 walk in closets, plush carpeting, opulent bath with double vanity, soaking tub and double shower. Gourmet kitchen features upgraded appliances, center island/ breakfast bar, desk area and sundrenched breakfast room with soaring ceilings. The powder room, laundry room and two car garage complete the 1st level. Above are 2 additional spacious bedrooms with ample closets, full hall bath and loft area, perfect for a study or office. There is an additional storage area on this floor as well. This home shows like a model and ready for your visit! Seller is a licensed PA Realtor. Roof has been replaced as of September 2022!
Zillow last checked: 8 hours ago
Listing updated: July 27, 2023 at 02:07am
Listed by:
Joyce Merryman 215-579-0212,
BHHS Fox & Roach -Yardley/Newtown,
Co-Listing Agent: Mika Silver 215-579-0212,
BHHS Fox & Roach -Yardley/Newtown
Bought with:
Nick DeLuca, 1538673
Keller Williams Philadelphia
Source: Bright MLS,MLS#: PABU2035648
Facts & features
Interior
Bedrooms & bathrooms
- Bedrooms: 3
- Bathrooms: 3
- Full bathrooms: 2
- 1/2 bathrooms: 1
- Main level bathrooms: 2
- Main level bedrooms: 1
Basement
- Area: 0
Heating
- Forced Air, Natural Gas
Cooling
- Central Air, Electric
Appliances
- Included: Microwave, Built-In Range, Cooktop, Dishwasher, Disposal, Dryer, Double Oven, Oven, Self Cleaning Oven, Refrigerator, Six Burner Stove, Stainless Steel Appliance(s), Washer, Water Heater, Gas Water Heater
- Laundry: Main Level, Laundry Room
Features
- Breakfast Area, Crown Molding, Curved Staircase, Dining Area, Kitchen - Gourmet, Kitchen Island, Recessed Lighting, Soaking Tub, Bathroom - Stall Shower, Bathroom - Tub Shower, Walk-In Closet(s)
- Flooring: Carpet, Wood
- Has basement: No
- Number of fireplaces: 1
Interior area
- Total structure area: 2,534
- Total interior livable area: 2,534 sqft
- Finished area above ground: 2,534
- Finished area below ground: 0
Property
Parking
- Total spaces: 2
- Parking features: Garage Faces Side, Garage Door Opener, Inside Entrance, Attached, Driveway
- Attached garage spaces: 2
- Has uncovered spaces: Yes
Accessibility
- Accessibility features: Grip-Accessible Features
Features
- Levels: Two
- Stories: 2
- Pool features: Community
Details
- Additional structures: Above Grade, Below Grade
- Parcel number: 31061130
- Zoning: R1
- Special conditions: Standard
Construction
Type & style
- Home type: Townhouse
- Architectural style: Carriage House
- Property subtype: Townhouse
Materials
- Frame
- Foundation: Slab
- Roof: Asphalt
Condition
- New construction: No
- Year built: 2006
Utilities & green energy
- Sewer: Public Sewer
- Water: Public
Community & neighborhood
Senior living
- Senior community: Yes
Location
- Region: Holland
- Subdivision: Regency At Northam
- Municipality: NORTHAMPTON TWP
HOA & financial
HOA
- Has HOA: Yes
- HOA fee: $375 monthly
Other
Other facts
- Listing agreement: Exclusive Right To Sell
- Listing terms: Cash,Conventional
- Ownership: Fee Simple
Price history
| Date | Event | Price |
|---|---|---|
| 6/22/2023 | Sold | $585,000-2.5%$231/sqft |
Source: | ||
| 4/14/2023 | Pending sale | $599,900$237/sqft |
Source: Berkshire Hathaway HomeServices Fox & Roach, REALTORS #PABU2035648 Report a problem | ||
| 4/14/2023 | Contingent | $599,900$237/sqft |
Source: | ||
| 4/12/2023 | Price change | $599,900-2.4%$237/sqft |
Source: | ||
| 3/28/2023 | Price change | $614,900-1.6%$243/sqft |
Source: | ||
Public tax history
| Year | Property taxes | Tax assessment |
|---|---|---|
| 2025 | $8,234 +2.3% | $41,020 |
| 2024 | $8,049 +8.1% | $41,020 |
| 2023 | $7,446 +0.9% | $41,020 |
Find assessor info on the county website
Neighborhood: 18966
Nearby schools
GreatSchools rating
- 5/10Rolling Hills El SchoolGrades: K-6Distance: 0.8 mi
- 6/10Holland Middle SchoolGrades: 7-8Distance: 1.7 mi
- 9/10Council Rock High School SouthGrades: 9-12Distance: 0.5 mi
Schools provided by the listing agent
- District: Council Rock
Source: Bright MLS. This data may not be complete. We recommend contacting the local school district to confirm school assignments for this home.
Get a cash offer in 3 minutes
Find out how much your home could sell for in as little as 3 minutes with a no-obligation cash offer.
Estimated market value$653,100
Get a cash offer in 3 minutes
Find out how much your home could sell for in as little as 3 minutes with a no-obligation cash offer.
Estimated market value
$653,100

