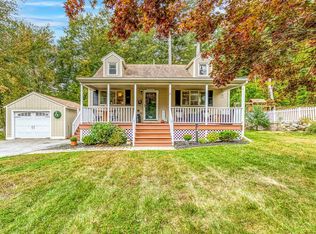Quality construction throughout this less than 10 year young custom cape. This home was built in 2008 by a local, well-respected builder. This wonderfully open cape is move-in ready with neutral colors throughout. Hardwood on the first floor and stairs. Granite and stainless in the kitchen, which is open to the family room to allow a smooth flow for entertaining. Family room boasts a beautifully appointed gas fireplace. The finished space in the walk-out basement offers comfortable leisure space, and the adjoining office allows for comfortable work-at-home space. Both basement rooms, family room and office, have custom built in shelving. This location is one of the best in Upton - close to downtown, yet within minutes to Route 495 and the Mass Pike. Make time to visit the open house - you won't be disappointed. The first open house is scheduled for January 14 from Noon - 2PM. Offers will be presented Monday, January 15 at 2PM.
This property is off market, which means it's not currently listed for sale or rent on Zillow. This may be different from what's available on other websites or public sources.
