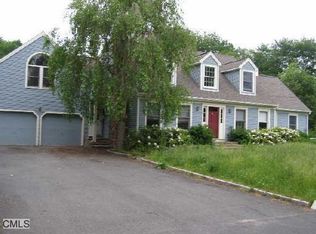Welcome to this meticulously maintained 4 bedroom colonial situated on a beautifully landscaped 4.5 acre property. This lovely home offers an open floor plan with a spacious bright kitchen that flows into the cozy family room with a large stone fireplace, perfect for entertaining family and friends. The eat in kitchen area has been designed with a Large Island, Honed Granite counters tops, Stainless Steel appliances and abundant windows allowing in the glorious sunlight. A glass door gives access from the kitchen to the large deck where views of the peaceful outdoors awaits you! This kitchen opens to a well appointed dining room with tray ceiling and gleaming hardwood floors. The Living Room, with hardwood floors has numerous windows allowing natural light to shine thru, perfect for relaxing and reading a book. The upper level, Primary Bedroom Suite is sunlit with walk-in closet and a fabulous full bath with jetted tub. The three remaining bedrooms are bright and spacious with plenty storage space. The main full bathroom is oversized with double sinks. The lower level provides a great finished space perfect for a work out or recreational area. A huge storage area is also located in the lower level. As you venture outside you with will notice the tranquil environment that surrounds you along with a beautiful inviting pool perfect for hot summer days!! This property provides a place that you can not only appreciate natural beauty outdoors but indoors as well!
This property is off market, which means it's not currently listed for sale or rent on Zillow. This may be different from what's available on other websites or public sources.
