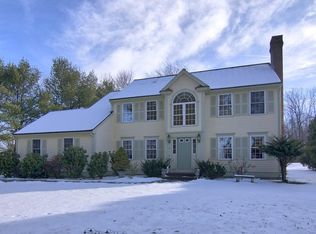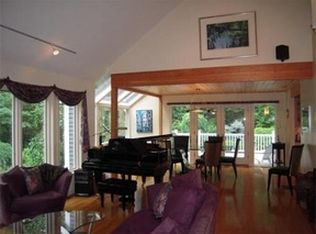Sold for $1,080,000 on 09/01/23
$1,080,000
4 Breezy Point Rd, Acton, MA 01720
4beds
3,417sqft
Single Family Residence
Built in 1995
0.52 Acres Lot
$1,310,400 Zestimate®
$316/sqft
$4,508 Estimated rent
Home value
$1,310,400
$1.22M - $1.42M
$4,508/mo
Zestimate® history
Loading...
Owner options
Explore your selling options
What's special
Discover the allure of this Acton residence, nestled in a coveted cul-de-sac neighborhood alongside the serene Nagog Pond. Step inside to unveil a remodeled kitchen featuring exquisite amenities and a sunlit eating area. The entrance welcomes you with a two-story foyer flanked by a cozy living room boasting a fireplace, and elegant dining room. The gorgeous kitchen seamlessly connects to a comfortable family room adorned with a 2nd fireplace. Embrace the convenience of a private office, furnished with French doors. The main level also offers a practical mudroom/laundry area, a powder room, and a back staircase leading to the versatile Great room. Upstairs, the primary bedroom features a cathedral ceiling, a full bath, and a walk-in closet, while three additional bedrooms share a well-appointed full bathroom. Situated on a level lot, this property is embraced by nature. Enjoy nearby shopping options, easy access to routes, a commuter train, all within close proximity.
Zillow last checked: 8 hours ago
Listing updated: September 01, 2023 at 07:46am
Listed by:
Suzanne Dutkewych 978-302-2824,
Hazel & Company 978-456-3307,
Natalia Dutkewych 978-844-2498
Bought with:
Rose Hall
Blue Ocean Realty, LLC
Source: MLS PIN,MLS#: 73121954
Facts & features
Interior
Bedrooms & bathrooms
- Bedrooms: 4
- Bathrooms: 3
- Full bathrooms: 2
- 1/2 bathrooms: 1
Primary bedroom
- Features: Bathroom - Full, Bathroom - Double Vanity/Sink, Cathedral Ceiling(s), Ceiling Fan(s), Walk-In Closet(s), Flooring - Wall to Wall Carpet
- Level: Second
- Area: 227.8
- Dimensions: 13.4 x 17
Bedroom 2
- Features: Closet, Flooring - Wall to Wall Carpet
- Level: Second
- Area: 291.27
- Dimensions: 13.3 x 21.9
Bedroom 3
- Features: Closet, Flooring - Wall to Wall Carpet
- Level: Second
- Area: 179.56
- Dimensions: 13.4 x 13.4
Bedroom 4
- Features: Closet, Flooring - Wall to Wall Carpet
- Level: Second
- Area: 109.89
- Dimensions: 9.9 x 11.1
Primary bathroom
- Features: Yes
Bathroom 1
- Features: Bathroom - Half, Flooring - Stone/Ceramic Tile
- Level: First
- Area: 26.79
- Dimensions: 4.7 x 5.7
Bathroom 2
- Features: Bathroom - Full, Bathroom - Double Vanity/Sink, Bathroom - With Tub & Shower, Flooring - Stone/Ceramic Tile
- Level: Second
- Area: 84
- Dimensions: 8.4 x 10
Bathroom 3
- Features: Bathroom - Full, Bathroom - Double Vanity/Sink, Flooring - Stone/Ceramic Tile
- Level: Second
- Area: 79.2
- Dimensions: 8 x 9.9
Dining room
- Features: Flooring - Hardwood, French Doors, Chair Rail, Wainscoting, Crown Molding
- Level: Main,First
- Area: 190.19
- Dimensions: 13.3 x 14.3
Family room
- Features: Flooring - Wall to Wall Carpet, Window(s) - Picture
- Level: Main,First
- Area: 337.82
- Dimensions: 13.3 x 25.4
Kitchen
- Features: Dining Area, Pantry, Countertops - Stone/Granite/Solid, Cabinets - Upgraded, Deck - Exterior, Exterior Access, Slider
- Level: Main,First
- Area: 284.62
- Dimensions: 13.3 x 21.4
Living room
- Features: Flooring - Hardwood
- Level: Main,First
- Area: 233.16
- Dimensions: 13.4 x 17.4
Heating
- Forced Air, Oil
Cooling
- Central Air
Appliances
- Laundry: Flooring - Stone/Ceramic Tile, Electric Dryer Hookup, First Floor, Washer Hookup
Features
- Closet/Cabinets - Custom Built, Great Room
- Flooring: Wood, Tile, Carpet, Flooring - Wall to Wall Carpet
- Windows: Picture
- Basement: Full,Interior Entry,Bulkhead,Concrete,Unfinished
- Number of fireplaces: 2
- Fireplace features: Family Room, Living Room
Interior area
- Total structure area: 3,417
- Total interior livable area: 3,417 sqft
Property
Parking
- Total spaces: 7
- Parking features: Attached, Paved Drive, Off Street, Paved
- Attached garage spaces: 2
- Uncovered spaces: 5
Accessibility
- Accessibility features: No
Features
- Patio & porch: Deck - Wood
- Exterior features: Deck - Wood
Lot
- Size: 0.52 Acres
- Features: Cul-De-Sac, Easements
Details
- Parcel number: M:00C4 B:0007 L:0002,306323
- Zoning: Res
Construction
Type & style
- Home type: SingleFamily
- Architectural style: Colonial
- Property subtype: Single Family Residence
Materials
- Frame
- Foundation: Concrete Perimeter
- Roof: Shingle
Condition
- Year built: 1995
Utilities & green energy
- Electric: 200+ Amp Service
- Sewer: Private Sewer
- Water: Public
- Utilities for property: for Electric Range, for Electric Dryer, Washer Hookup
Community & neighborhood
Community
- Community features: Public Transportation, Shopping, Pool, Tennis Court(s), Park, Walk/Jog Trails, Stable(s), Golf, Medical Facility, Laundromat, Bike Path, Conservation Area, Highway Access, House of Worship, Private School, Public School, T-Station
Location
- Region: Acton
Other
Other facts
- Road surface type: Paved
Price history
| Date | Event | Price |
|---|---|---|
| 9/1/2023 | Sold | $1,080,000-8.5%$316/sqft |
Source: MLS PIN #73121954 Report a problem | ||
| 7/7/2023 | Contingent | $1,180,000$345/sqft |
Source: MLS PIN #73121954 Report a problem | ||
| 6/25/2023 | Price change | $1,180,000-4.1%$345/sqft |
Source: MLS PIN #73121954 Report a problem | ||
| 6/7/2023 | Listed for sale | $1,230,000+232.9%$360/sqft |
Source: MLS PIN #73121954 Report a problem | ||
| 12/14/1995 | Sold | $369,487$108/sqft |
Source: Public Record Report a problem | ||
Public tax history
| Year | Property taxes | Tax assessment |
|---|---|---|
| 2025 | $19,290 -5.3% | $1,124,800 -7.9% |
| 2024 | $20,367 +2.3% | $1,221,800 +7.7% |
| 2023 | $19,918 +4.4% | $1,134,300 +15.6% |
Find assessor info on the county website
Neighborhood: 01720
Nearby schools
GreatSchools rating
- 9/10Luther Conant SchoolGrades: K-6Distance: 2.8 mi
- 9/10Raymond J Grey Junior High SchoolGrades: 7-8Distance: 3 mi
- 10/10Acton-Boxborough Regional High SchoolGrades: 9-12Distance: 2.8 mi
Schools provided by the listing agent
- Middle: Rj Grey
- High: Acton Boxboro
Source: MLS PIN. This data may not be complete. We recommend contacting the local school district to confirm school assignments for this home.
Get a cash offer in 3 minutes
Find out how much your home could sell for in as little as 3 minutes with a no-obligation cash offer.
Estimated market value
$1,310,400
Get a cash offer in 3 minutes
Find out how much your home could sell for in as little as 3 minutes with a no-obligation cash offer.
Estimated market value
$1,310,400

