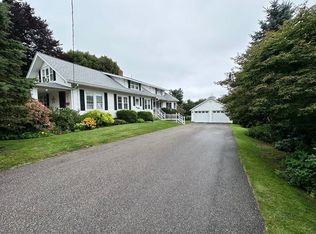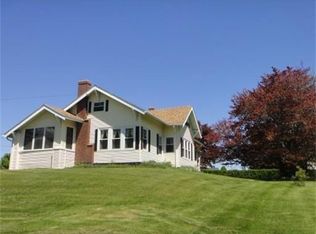Sold for $465,000 on 12/06/23
$465,000
4 Breezy Green Rd, Leicester, MA 01524
3beds
2,533sqft
Single Family Residence
Built in 1970
0.48 Acres Lot
$494,900 Zestimate®
$184/sqft
$2,705 Estimated rent
Home value
$494,900
$470,000 - $520,000
$2,705/mo
Zestimate® history
Loading...
Owner options
Explore your selling options
What's special
***NEW LISTING***Open House Sat 10/21 & Sun 10/22, 11:30-1pm***This Incredible Home is Being Offer for the First Time in 50+ Years! ~ Impeccably Cared for Multi-Level Home with Updates Throughout! ~ Offers Large Airy Living Room & Dining Room with Fireplace and Built-in Bookcase ~ Gleaming Hardwood Floors ~ Light Bright Eat-in Kitchen with Skylight Overlooking and Open to the Large Den ~ Half Bath with Laundry & Built-In Cabinets ~ Huge Primary Bedroom with Double Closets ~ Bedroom Two & Three having Large Closets! ~ The Expansive Lower Level with Second Fireplace and Lots of Additional Cabinet Storage, Utility & Storage Room~ Two Car Garage ~ Exterior Private Patio ~ Beautiful Oversized Lot & Large Garden Shed ~ Professionally Landscaped ~~ Gas Heating 2011 ~ Roof Approx 7years ~ 2nd Floor Replacement Windows~ All Appliances Included~ Large Driveway with Lots of Off-Street Parking~ Great Commuter Location with easy access to Rte 20, Ma Pike 90, Rte 146, Rte 290 & Rte 395!
Zillow last checked: 8 hours ago
Listing updated: December 07, 2023 at 08:43am
Listed by:
Colleen Griffin 508-439-3002,
RE/MAX Vision 508-595-9900
Bought with:
Lisa Saulnier
Keller Williams Realty North Central
Source: MLS PIN,MLS#: 73172080
Facts & features
Interior
Bedrooms & bathrooms
- Bedrooms: 3
- Bathrooms: 2
- Full bathrooms: 1
- 1/2 bathrooms: 1
Primary bedroom
- Features: Closet
- Level: Second
- Area: 308
- Dimensions: 22 x 14
Bedroom 2
- Features: Ceiling Fan(s), Closet, Flooring - Hardwood
- Level: Second
- Area: 148.2
- Dimensions: 13 x 11.4
Bedroom 3
- Features: Closet, Flooring - Hardwood
- Level: Second
- Area: 148.2
- Dimensions: 13 x 11.4
Bathroom 1
- Features: Bathroom - Half, Flooring - Stone/Ceramic Tile
- Level: First
- Area: 35
- Dimensions: 7 x 5
Bathroom 2
- Features: Bathroom - With Tub & Shower, Flooring - Stone/Ceramic Tile
- Level: Second
- Area: 56
- Dimensions: 8 x 7
Dining room
- Features: Flooring - Hardwood
- Level: First
- Area: 160.6
- Dimensions: 14.6 x 11
Family room
- Features: Ceiling Fan(s), Flooring - Wall to Wall Carpet
- Area: 221
- Dimensions: 17 x 13
Kitchen
- Features: Skylight, Flooring - Laminate, Open Floorplan, Pocket Door
- Level: First
- Area: 169
- Dimensions: 13 x 13
Living room
- Features: Flooring - Hardwood, Recessed Lighting
- Level: First
- Area: 238
- Dimensions: 17 x 14
Heating
- Baseboard, Natural Gas, Fireplace(s)
Cooling
- None
Appliances
- Laundry: Bathroom - Half, First Floor
Features
- Closet, Game Room, Entry Hall, Mud Room
- Flooring: Tile, Carpet, Hardwood, Laminate, Flooring - Stone/Ceramic Tile, Flooring - Hardwood
- Doors: Storm Door(s)
- Windows: Insulated Windows
- Basement: Full
- Number of fireplaces: 2
- Fireplace features: Living Room
Interior area
- Total structure area: 2,533
- Total interior livable area: 2,533 sqft
Property
Parking
- Total spaces: 7
- Parking features: Under, Off Street
- Attached garage spaces: 2
- Uncovered spaces: 5
Features
- Levels: Multi/Split
- Patio & porch: Patio
- Exterior features: Patio, Rain Gutters, Storage
Lot
- Size: 0.48 Acres
- Features: Easements, Gentle Sloping
Details
- Parcel number: M:25A B:00000G2 L:0,1559207
- Zoning: R1
Construction
Type & style
- Home type: SingleFamily
- Property subtype: Single Family Residence
Materials
- Frame
- Foundation: Concrete Perimeter
- Roof: Shingle
Condition
- Year built: 1970
Utilities & green energy
- Electric: Circuit Breakers
- Sewer: Public Sewer
- Water: Public
Community & neighborhood
Security
- Security features: Security System
Location
- Region: Leicester
Price history
| Date | Event | Price |
|---|---|---|
| 12/6/2023 | Sold | $465,000+1.1%$184/sqft |
Source: MLS PIN #73172080 | ||
| 10/30/2023 | Contingent | $459,900$182/sqft |
Source: MLS PIN #73172080 | ||
| 10/19/2023 | Listed for sale | $459,900$182/sqft |
Source: MLS PIN #73172080 | ||
Public tax history
| Year | Property taxes | Tax assessment |
|---|---|---|
| 2025 | $4,903 +5.4% | $416,600 +12.4% |
| 2024 | $4,650 +5.1% | $370,500 +7.7% |
| 2023 | $4,423 +3.7% | $343,900 +12.8% |
Find assessor info on the county website
Neighborhood: 01524
Nearby schools
GreatSchools rating
- 4/10Leicester Middle SchoolGrades: 5-8Distance: 1 mi
- 6/10Leicester High SchoolGrades: 9-12Distance: 1 mi
- 5/10Leicester Memorial Elementary SchoolGrades: K-4Distance: 1 mi
Get a cash offer in 3 minutes
Find out how much your home could sell for in as little as 3 minutes with a no-obligation cash offer.
Estimated market value
$494,900
Get a cash offer in 3 minutes
Find out how much your home could sell for in as little as 3 minutes with a no-obligation cash offer.
Estimated market value
$494,900

