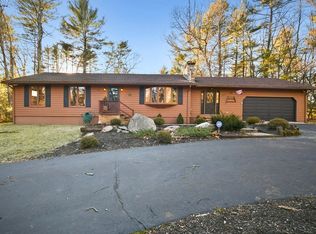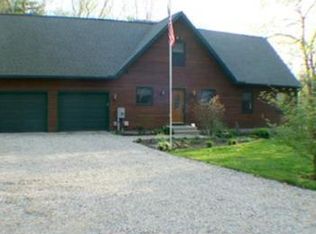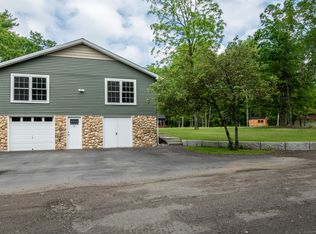Sold for $400,000 on 06/28/24
$400,000
4 Breaults Landing Road, Thompson, CT 06277
3beds
1,371sqft
Single Family Residence
Built in 1950
0.53 Acres Lot
$432,100 Zestimate®
$292/sqft
$2,583 Estimated rent
Home value
$432,100
$328,000 - $575,000
$2,583/mo
Zestimate® history
Loading...
Owner options
Explore your selling options
What's special
Escape to lakefront living with this charming 3-bedroom, 2-bathroom oversized ranch home boasting 1371 square feet of comfort and convenience! Nestled just minutes away from the MA and RI border, this gem offers exclusive access to Quaddick Lake for endless summer enjoyment. Set on over half an acre with large yard for gardening etc.. this serene retreat, backs up to 44 acres of pristine State land for all your hiking desires, with an additional 100+ acres across the street for your outdoor adventures including more hiking and ATV trails. Tucked away on a private road, plowed by the town, this property ensures both tranquility and accessibility. Indoors, the spacious living area welcomes you with a seamless flow into the updated kitchen, creating a perfect hub for relaxation and entertainment. The large primary suite features a full bath for added comfort, while the home is wired and equipped with a generator for peace of mind. With private lake boat access and within walking distance to the public beach and boat launch, every day feels like a vacation. Plus, the unbeatable location offers easy commutes to Worcester, Providence, and even Boston, ensuring convenience without sacrificing serenity. Don't miss out on this opportunity to make every day feel like a getaway-move in just in time to savor the summer season!
Zillow last checked: 8 hours ago
Listing updated: October 01, 2024 at 02:30am
Listed by:
Dale J. Bunn 860-942-6623,
Riverview Realty, LLC 860-886-1224
Bought with:
Janet Dolber, REB.0757488
Devries Dolber Realty LLC
Source: Smart MLS,MLS#: 24017200
Facts & features
Interior
Bedrooms & bathrooms
- Bedrooms: 3
- Bathrooms: 2
- Full bathrooms: 2
Primary bedroom
- Features: Full Bath, Walk-In Closet(s)
- Level: Main
- Area: 207.32 Square Feet
- Dimensions: 14.6 x 14.2
Bedroom
- Level: Main
- Area: 139.23 Square Feet
- Dimensions: 9.1 x 15.3
Bedroom
- Level: Main
- Area: 90 Square Feet
- Dimensions: 9 x 10
Dining room
- Features: Pellet Stove, Sliders
- Level: Main
- Area: 64.24 Square Feet
- Dimensions: 7.3 x 8.8
Kitchen
- Features: Remodeled, Cathedral Ceiling(s), Granite Counters, Dining Area, Laminate Floor
- Level: Main
- Area: 163.08 Square Feet
- Dimensions: 10.8 x 15.1
Living room
- Features: Bay/Bow Window, Vaulted Ceiling(s)
- Level: Main
- Area: 157.92 Square Feet
- Dimensions: 11.2 x 14.1
Heating
- Baseboard, Forced Air, Electric, Oil
Cooling
- None
Appliances
- Included: Gas Range, Microwave, Refrigerator, Dishwasher, Washer, Dryer, Water Heater
- Laundry: Lower Level
Features
- Basement: Crawl Space,Full
- Attic: Crawl Space,Storage,Walk-up
- Has fireplace: No
Interior area
- Total structure area: 1,371
- Total interior livable area: 1,371 sqft
- Finished area above ground: 1,371
Property
Parking
- Total spaces: 1
- Parking features: Attached
- Attached garage spaces: 1
Features
- Patio & porch: Deck
- Exterior features: Garden
- Waterfront features: Walk to Water, Water Community, Access
Lot
- Size: 0.53 Acres
- Features: Dry, Level
Details
- Parcel number: 1724605
- Zoning: R40
Construction
Type & style
- Home type: SingleFamily
- Architectural style: Ranch
- Property subtype: Single Family Residence
Materials
- Vinyl Siding
- Foundation: Concrete Perimeter
- Roof: Asphalt
Condition
- New construction: No
- Year built: 1950
Utilities & green energy
- Sewer: Septic Tank
- Water: Well
Community & neighborhood
Community
- Community features: Health Club, Lake, Medical Facilities, Private School(s), Pool
Location
- Region: Thompson
Price history
| Date | Event | Price |
|---|---|---|
| 6/28/2024 | Sold | $400,000+5.3%$292/sqft |
Source: | ||
| 5/18/2024 | Listed for sale | $379,900+399.9%$277/sqft |
Source: | ||
| 4/4/1995 | Sold | $76,000$55/sqft |
Source: Public Record Report a problem | ||
Public tax history
| Year | Property taxes | Tax assessment |
|---|---|---|
| 2025 | $5,073 +37.3% | $267,000 +103% |
| 2024 | $3,696 +8.1% | $131,500 |
| 2023 | $3,419 +3.9% | $131,500 |
Find assessor info on the county website
Neighborhood: 06277
Nearby schools
GreatSchools rating
- 4/10Mary R. Fisher Elementary SchoolGrades: PK-4Distance: 4.6 mi
- 6/10Thompson Middle SchoolGrades: 5-8Distance: 4.6 mi
- 5/10Tourtellotte Memorial High SchoolGrades: 9-12Distance: 4.6 mi
Schools provided by the listing agent
- Elementary: Mary R. Fisher
- High: Tourtellotte Memorial
Source: Smart MLS. This data may not be complete. We recommend contacting the local school district to confirm school assignments for this home.

Get pre-qualified for a loan
At Zillow Home Loans, we can pre-qualify you in as little as 5 minutes with no impact to your credit score.An equal housing lender. NMLS #10287.
Sell for more on Zillow
Get a free Zillow Showcase℠ listing and you could sell for .
$432,100
2% more+ $8,642
With Zillow Showcase(estimated)
$440,742

