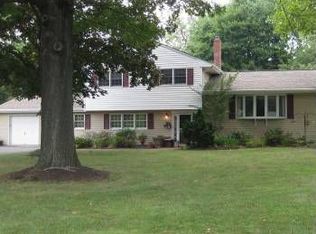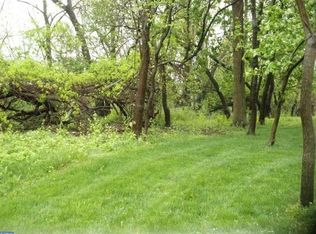Wow, The Pool is open and flowers are in bloom! Best commuter's location in Hopewell. EZ access to 95 N or 95S! Yes, 4 bedrooms, 4 bathrooms, public water and sewer, gas heat, AC , 2 car garage and partially finished basement. Enter through a covered front porch to the open 2-story foyer with turned staircase and greeting nook with coat closet. The foyer opens into the Living room with wood burning stove, wood floors, large Bay window and recessed lighting. The adjacent Dining room, with chair rail & decorative chandelier, leads to both the kitchen and family rooms. The eat-in kitchen boasts white cabinets with stone style counters, display upper cabinets, decorative surround shelving, all appliances including self-clean oven, dishwasher, fridge, built-in desk area with lower storage cabinets and service window to the family room. The kitchen has hardwood flooring. The family room is light and bright with a volume ceiling, skylight, garden window and built-in wall unit with accent lighting. There is a rear foyer with full bathroom access and door to rear Trek deck, yard and pool area. The front hallway wing features 3 bedrooms, one with a full updated bathroom & all with ample closet storage. The full main bathroom features and tub/shower, ceramic tile floor and custom vanity. The second level open into a loft /den area which overlooks the foyer and living rooms and leads way through double doors to the master bedroom suite with large sitting area, ceiling fan, large walk-in closet with attic access and the deluxe master bathroom. The master bathroom features jetted corner tub, stall shower, decorative tiles and there are double vanities, one in the bathroom and the other outside, on a shared bathroom wall in the master bedroom dressing area. There is a full basement, partially finished with laundry/utility area, storage room and game room with built-in wall/entertainment unit. The garage can be accessed from the basement utility through Bilco doors or through a rear exterior door.
This property is off market, which means it's not currently listed for sale or rent on Zillow. This may be different from what's available on other websites or public sources.


