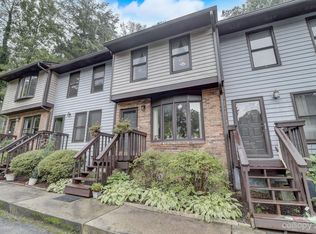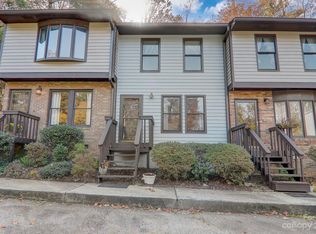Closed
$243,000
4 Bramblewood Rd APT 10, Arden, NC 28704
2beds
1,052sqft
Townhouse
Built in 1985
0.02 Acres Lot
$237,800 Zestimate®
$231/sqft
$1,551 Estimated rent
Home value
$237,800
$226,000 - $250,000
$1,551/mo
Zestimate® history
Loading...
Owner options
Explore your selling options
What's special
Here’s a lovely, inviting place to live on the South side! A convenient end unit townhome in a small, well-kept community, with quality updates throughout! Efficiently laid out with the nicely-appointed kitchen and living space downstairs and two spacious bedrooms upstairs, this home even offers a cozy haven in back, where you can relax and listen to the babbling waters of the nearby creek. All you need to do is move in and enjoy the low-maintenance plank flooring, newer carpets, main-level laundry, and ample storage. Exterior maintenance and lawncare is handled by the HOA. Is this the home you’ve been waiting for? Come and see! [Short-term rentals not allowed. Long-term rentals subject to a community percentage cap.]
Zillow last checked: 8 hours ago
Listing updated: October 02, 2023 at 12:18pm
Listing Provided by:
Matt Barker matt.barker@nestrealty.com,
Nest Realty Asheville,
Ginny Barker,
Nest Realty Asheville
Bought with:
LeAnn Bound
Mosaic Community Lifestyle Realty
Source: Canopy MLS as distributed by MLS GRID,MLS#: 4064369
Facts & features
Interior
Bedrooms & bathrooms
- Bedrooms: 2
- Bathrooms: 2
- Full bathrooms: 1
- 1/2 bathrooms: 1
Bedroom s
- Features: Ceiling Fan(s)
- Level: Upper
- Area: 182 Square Feet
- Dimensions: 14' 0" X 13' 0"
Bedroom s
- Features: Ceiling Fan(s)
- Level: Upper
- Area: 143 Square Feet
- Dimensions: 11' 0" X 13' 0"
Bedroom s
- Level: Upper
Bedroom s
- Level: Upper
Bathroom half
- Level: Main
- Area: 21 Square Feet
- Dimensions: 7' 0" X 3' 0"
Bathroom full
- Level: Upper
- Area: 45.31 Square Feet
- Dimensions: 5' 4" X 8' 6"
Bathroom half
- Level: Main
Bathroom full
- Level: Upper
Kitchen
- Features: Kitchen Island
- Level: Main
- Area: 168 Square Feet
- Dimensions: 14' 0" X 12' 0"
Kitchen
- Level: Main
Laundry
- Level: Main
- Area: 16.5 Square Feet
- Dimensions: 5' 6" X 3' 0"
Laundry
- Level: Main
Living room
- Features: Breakfast Bar, Ceiling Fan(s)
- Level: Main
- Area: 177 Square Feet
- Dimensions: 14' 9" X 12' 0"
Living room
- Level: Main
Heating
- Heat Pump
Cooling
- Ceiling Fan(s), Heat Pump
Appliances
- Included: Dishwasher, Dryer, Electric Oven, Electric Range, Electric Water Heater, Microwave, Refrigerator, Washer
- Laundry: Electric Dryer Hookup, In Kitchen, Inside, Main Level, Washer Hookup
Features
- Breakfast Bar, Kitchen Island, Pantry
- Flooring: Carpet, Vinyl
- Doors: Insulated Door(s), Storm Door(s)
- Windows: Insulated Windows, Window Treatments
- Has basement: No
- Attic: Pull Down Stairs
Interior area
- Total structure area: 1,052
- Total interior livable area: 1,052 sqft
- Finished area above ground: 1,052
- Finished area below ground: 0
Property
Parking
- Total spaces: 2
- Parking features: Parking Lot, Parking Space(s)
- Uncovered spaces: 2
- Details: Two parking spaces in front of unit.
Features
- Levels: Two
- Stories: 2
- Entry location: Main
- Patio & porch: Deck, Rear Porch
- Exterior features: Lawn Maintenance, Storage
- Waterfront features: Creek/Stream
Lot
- Size: 0.02 Acres
- Dimensions: 54.00 x 16.36
- Features: Level
Details
- Parcel number: 965438253900000
- Zoning: R-2
- Special conditions: Standard
Construction
Type & style
- Home type: Townhouse
- Architectural style: Traditional
- Property subtype: Townhouse
Materials
- Brick Partial, Vinyl, Wood
- Foundation: Crawl Space
- Roof: Composition
Condition
- New construction: No
- Year built: 1985
Utilities & green energy
- Sewer: County Sewer
- Water: City
- Utilities for property: Electricity Connected, Wired Internet Available
Community & neighborhood
Security
- Security features: Smoke Detector(s)
Community
- Community features: Street Lights
Location
- Region: Arden
- Subdivision: Bramblewood
HOA & financial
HOA
- Has HOA: Yes
- HOA fee: $150 monthly
- Association name: Bramblewood HOA
- Association phone: 828-775-1747
Other
Other facts
- Listing terms: Cash,Conventional,FHA,VA Loan
- Road surface type: Asphalt, Paved
Price history
| Date | Event | Price |
|---|---|---|
| 10/2/2023 | Sold | $243,000-2.8%$231/sqft |
Source: | ||
| 8/30/2023 | Listed for sale | $250,000+17.9%$238/sqft |
Source: | ||
| 11/15/2021 | Sold | $212,000+11.6%$202/sqft |
Source: | ||
| 10/29/2021 | Pending sale | $190,000$181/sqft |
Source: | ||
| 10/24/2021 | Listed for sale | $190,000+75.9%$181/sqft |
Source: | ||
Public tax history
| Year | Property taxes | Tax assessment |
|---|---|---|
| 2025 | $1,000 +4.7% | $155,200 |
| 2024 | $955 +3.3% | $155,200 |
| 2023 | $925 +1.7% | $155,200 |
Find assessor info on the county website
Neighborhood: 28704
Nearby schools
GreatSchools rating
- 5/10Koontz Intermediate SchoolGrades: 5-6Distance: 1.3 mi
- 9/10Valley Springs MiddleGrades: 5-8Distance: 1.4 mi
- 7/10T C Roberson HighGrades: PK,9-12Distance: 1.1 mi
Schools provided by the listing agent
- Elementary: Estes/Koontz
- Middle: Valley Springs
- High: T.C. Roberson
Source: Canopy MLS as distributed by MLS GRID. This data may not be complete. We recommend contacting the local school district to confirm school assignments for this home.
Get a cash offer in 3 minutes
Find out how much your home could sell for in as little as 3 minutes with a no-obligation cash offer.
Estimated market value$237,800
Get a cash offer in 3 minutes
Find out how much your home could sell for in as little as 3 minutes with a no-obligation cash offer.
Estimated market value
$237,800

