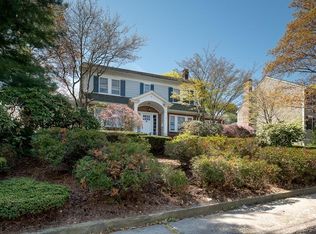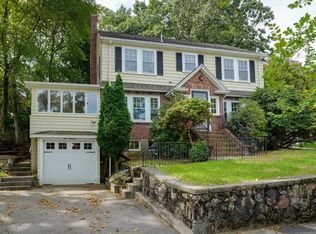Sold for $1,568,000
$1,568,000
4 Bradley Rd, Arlington, MA 02474
4beds
3,255sqft
Single Family Residence
Built in 1929
9,148 Square Feet Lot
$1,767,200 Zestimate®
$482/sqft
$4,905 Estimated rent
Home value
$1,767,200
$1.64M - $1.91M
$4,905/mo
Zestimate® history
Loading...
Owner options
Explore your selling options
What's special
Morningside - Superbly constructed brick Center Entrance Colonial with tile roof on a magnificent site with seasonal views of Mystic Lake and blinking Boston lights. The 1st floor of this pristine and updated home offers a front-to-back living room with beamed ceiling, crown molding and FP; a formal size dining rm with crown molding and wainscoting; an updated Kit w/granite counters, S.S. appliances, Jenn-air gas stove and a breakfast nook; a family room; home office and a full bathroom. 2nd floor boasts a main bedroom with gas FP and ensuite bathroom; two more bedrooms and another full bathroom. The walk-out basement is finished with an Au Pair suite consisting of a sitting rm, bedroom and bathroom w/ walk-in shower. The basement also has a laundry rm and a workshop closet. Swing on a hammock on a grassy knoll, cool off in the privacy of the shady brick patio on those hot summer days or just enjoy the views from the second floor deck. Come take a look. Dreams really do come true.
Zillow last checked: 8 hours ago
Listing updated: September 05, 2023 at 06:48am
Listed by:
Emily Forshay Crowley 781-718-5060,
Senne 781-648-6900
Bought with:
Jackie O Real Estate Team
Keller Williams Realty Boston-Metro | Back Bay
Source: MLS PIN,MLS#: 73122382
Facts & features
Interior
Bedrooms & bathrooms
- Bedrooms: 4
- Bathrooms: 4
- Full bathrooms: 3
- 1/2 bathrooms: 1
Primary bedroom
- Features: Bathroom - 3/4, Walk-In Closet(s), Flooring - Hardwood
- Level: Second
Bedroom 2
- Features: Closet, Flooring - Hardwood
- Level: Second
Bedroom 3
- Features: Closet, Flooring - Hardwood, Deck - Exterior
- Level: Second
Bedroom 4
- Features: Closet, Flooring - Wall to Wall Carpet, Recessed Lighting
- Level: Basement
Bathroom 1
- Features: Bathroom - With Tub, Flooring - Stone/Ceramic Tile
- Level: First
Bathroom 2
- Features: Bathroom - Full, Bathroom - Tiled With Tub & Shower, Flooring - Stone/Ceramic Tile
- Level: Second
Bathroom 3
- Features: Bathroom - 3/4, Flooring - Stone/Ceramic Tile
- Level: Second
Dining room
- Features: Flooring - Hardwood, Wainscoting, Crown Molding
- Level: First
Family room
- Features: Flooring - Hardwood, Flooring - Wall to Wall Carpet
- Level: First
Kitchen
- Features: Flooring - Hardwood, Countertops - Stone/Granite/Solid, Breakfast Bar / Nook, Stainless Steel Appliances, Gas Stove
- Level: First
Living room
- Features: Beamed Ceilings, Flooring - Hardwood, Crown Molding
- Level: First
Office
- Features: Closet, Flooring - Hardwood
- Level: First
Heating
- Hot Water, Oil
Cooling
- None
Appliances
- Included: Gas Water Heater, Range, Dishwasher, Disposal, Microwave, Refrigerator, Washer, Dryer
- Laundry: Flooring - Stone/Ceramic Tile, Electric Dryer Hookup, Recessed Lighting, Sink, In Basement
Features
- Closet, Bathroom - 3/4, Recessed Lighting, Home Office, Bathroom, Sitting Room, Walk-up Attic
- Flooring: Tile, Carpet, Hardwood, Flooring - Hardwood, Flooring - Stone/Ceramic Tile, Flooring - Wall to Wall Carpet
- Windows: Insulated Windows
- Basement: Full,Finished
- Number of fireplaces: 2
- Fireplace features: Living Room, Master Bedroom
Interior area
- Total structure area: 3,255
- Total interior livable area: 3,255 sqft
Property
Parking
- Total spaces: 5
- Parking features: Under
- Attached garage spaces: 2
- Uncovered spaces: 3
Accessibility
- Accessibility features: Accessible Entrance
Features
- Patio & porch: Deck - Roof, Patio
- Exterior features: Deck - Roof, Patio, Sprinkler System
Lot
- Size: 9,148 sqft
- Features: Gentle Sloping
Details
- Parcel number: 325801
- Zoning: R1
Construction
Type & style
- Home type: SingleFamily
- Architectural style: Colonial
- Property subtype: Single Family Residence
Materials
- Foundation: Concrete Perimeter
- Roof: Tile
Condition
- Year built: 1929
Utilities & green energy
- Sewer: Public Sewer
- Water: Public
- Utilities for property: for Gas Range
Community & neighborhood
Community
- Community features: Public Transportation, Golf
Location
- Region: Arlington
- Subdivision: Morningside
Price history
| Date | Event | Price |
|---|---|---|
| 8/29/2023 | Sold | $1,568,000-1.9%$482/sqft |
Source: MLS PIN #73122382 Report a problem | ||
| 6/23/2023 | Contingent | $1,599,000$491/sqft |
Source: MLS PIN #73122382 Report a problem | ||
| 6/8/2023 | Listed for sale | $1,599,000+350.4%$491/sqft |
Source: MLS PIN #73122382 Report a problem | ||
| 5/11/2001 | Sold | $355,000$109/sqft |
Source: Public Record Report a problem | ||
Public tax history
| Year | Property taxes | Tax assessment |
|---|---|---|
| 2025 | $15,502 +5.5% | $1,439,400 +3.7% |
| 2024 | $14,696 +6.1% | $1,387,700 +12.3% |
| 2023 | $13,853 +6.5% | $1,235,800 +8.5% |
Find assessor info on the county website
Neighborhood: 02474
Nearby schools
GreatSchools rating
- 8/10Bishop Elementary SchoolGrades: K-5Distance: 0.4 mi
- 9/10Ottoson Middle SchoolGrades: 7-8Distance: 1 mi
- 10/10Arlington High SchoolGrades: 9-12Distance: 0.9 mi
Schools provided by the listing agent
- Middle: Ottoson
- High: Arlington High
Source: MLS PIN. This data may not be complete. We recommend contacting the local school district to confirm school assignments for this home.
Get a cash offer in 3 minutes
Find out how much your home could sell for in as little as 3 minutes with a no-obligation cash offer.
Estimated market value$1,767,200
Get a cash offer in 3 minutes
Find out how much your home could sell for in as little as 3 minutes with a no-obligation cash offer.
Estimated market value
$1,767,200

