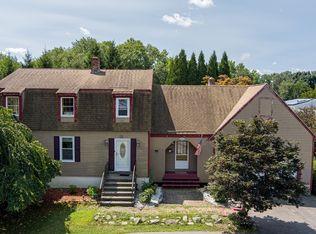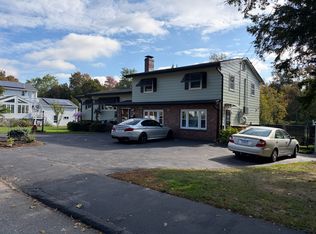Open House Saturday 11:30 - 1:00 .... Nice 4 bed 2.5 bath Colonial on a quiet road near the Ashland Line. Large home w/custom details, Beautiful flow, Spacious rooms, Good space for every member of the family. Solid home, Big front to back family room, Dining Room/ Office, Open Kitchen with upgraded cabinets, granite countertops with separate bright and airy dining area/den/office, washer/dryer and ample storage/cabinets, Bright and Spacious Master with Master Bath, and Balcony overlooking nice, level back yard, Full partially finished lower level.with generous storage, Ductless mini splits in three bedrooms, Ceiling fans in most rooms, Whole house fan, Security and outdoor surveillance system, Ball Park 1 minute away, Deck off the back of house, Close to 126, 135, and 9. Five minutes to trains/ Restaurants,Shops/Lake/ Library, 3 mini splits. Gas heat, 200 amps, Dbl Car Garage with larger parking spot adjacent, Additional large storage above garage, Solar. Solid house
This property is off market, which means it's not currently listed for sale or rent on Zillow. This may be different from what's available on other websites or public sources.

