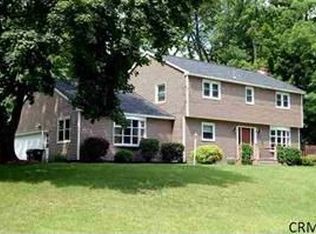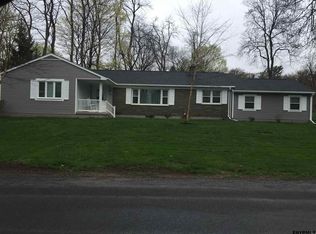Over-sized Split level in Glen Oaks and the Scotia Glenville School Dist. The house features a formal dining room, large living room with fireplace insert, bright open kitchen with eating space, large family room with half bath, and a sun room addition which opens to a shaded patio. The second floor has a master bedroom with full bath, plus two additional large bedrooms. A large bonus room with adjacent office or den is on the third floor. There are beautiful hardwood floors with tile in the kitchen and baths. The roof, electrical and furnace have been updated. The private yard has had a Gardner's touch for many years. The quite neighborhood is great for children and pets.
This property is off market, which means it's not currently listed for sale or rent on Zillow. This may be different from what's available on other websites or public sources.

