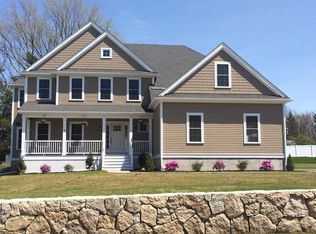Sold for $1,740,000 on 08/01/23
$1,740,000
4 Box Mill Rd, Hopkinton, MA 01748
4beds
3,602sqft
Single Family Residence
Built in 2023
0.52 Acres Lot
$1,826,800 Zestimate®
$483/sqft
$2,980 Estimated rent
Home value
$1,826,800
$1.70M - $1.97M
$2,980/mo
Zestimate® history
Loading...
Owner options
Explore your selling options
What's special
Luxurious home in the heart of Hopkinton! This exquisite open floor plan home includes natural oak hardwood floors and beautiful moldings throughout. A chef's kitchen that features stainless steel appliances, as well as an oversized island facing the superb family room with sliders leading to the deck. This home also includes formal living room/dining rooms and mud room with walk-in pantry. The lower level/basement offers a spectacular in-law suite- which provides an additional 1,284 sqft! The second floor offers two magnificent master suites, each with custom showers & spacious walk-in closets, plus 2 additional bedrooms. Lastly, a 3-car garage is attached! This Listing Won't Last!!
Zillow last checked: 8 hours ago
Listing updated: August 03, 2023 at 03:52am
Listed by:
Maria Carey 857-413-9959,
Keller Williams Realty Boston Northwest 617-497-8900
Bought with:
Jackie Potdevin
William Raveis R.E. & Home Services
Source: MLS PIN,MLS#: 73117732
Facts & features
Interior
Bedrooms & bathrooms
- Bedrooms: 4
- Bathrooms: 5
- Full bathrooms: 4
- 1/2 bathrooms: 1
Primary bedroom
- Features: Bathroom - Full, Closet, Flooring - Hardwood, Recessed Lighting
- Level: First
Bedroom 2
- Features: Bathroom - Full, Closet, Flooring - Hardwood
- Level: First
Bedroom 3
- Features: Flooring - Hardwood
- Level: First
Bedroom 4
- Features: Flooring - Hardwood
- Level: First
Bathroom 1
- Features: Bathroom - Full, Bathroom - Double Vanity/Sink, Bathroom - Tiled With Shower Stall, Flooring - Stone/Ceramic Tile, Countertops - Stone/Granite/Solid
- Level: First
Bathroom 2
- Features: Bathroom - Full, Bathroom - Tiled With Shower Stall, Flooring - Stone/Ceramic Tile
- Level: First
Bathroom 3
- Features: Bathroom - Full, Bathroom - Double Vanity/Sink, Bathroom - Tiled With Tub, Flooring - Stone/Ceramic Tile
- Level: First
Dining room
- Features: Flooring - Wood
- Level: First
Family room
- Features: Flooring - Wood
- Level: First
Kitchen
- Features: Flooring - Hardwood, Dining Area, Countertops - Stone/Granite/Solid, Open Floorplan, Recessed Lighting, Stainless Steel Appliances
- Level: First
Living room
- Features: Flooring - Hardwood, Balcony / Deck, Open Floorplan, Recessed Lighting
- Level: First
Heating
- Forced Air, Propane
Cooling
- Central Air
Appliances
- Laundry: Flooring - Stone/Ceramic Tile, Stone/Granite/Solid Countertops, Dryer Hookup - Dual, Washer Hookup, First Floor
Features
- Bathroom - Full, Bathroom - Double Vanity/Sink, Bathroom - With Shower Stall, Bathroom - Half, Countertops - Stone/Granite/Solid, Bathroom, Study, 1/4 Bath
- Flooring: Wood, Tile, Flooring - Stone/Ceramic Tile, Flooring - Hardwood
- Doors: Insulated Doors
- Windows: Insulated Windows, Storm Window(s)
- Basement: Full
- Number of fireplaces: 1
- Fireplace features: Living Room
Interior area
- Total structure area: 3,602
- Total interior livable area: 3,602 sqft
Property
Parking
- Total spaces: 8
- Parking features: Attached, Detached, Paved Drive, Off Street
- Attached garage spaces: 4
- Uncovered spaces: 4
Features
- Patio & porch: Deck, Patio
- Exterior features: Deck, Patio
Lot
- Size: 0.52 Acres
Details
- Parcel number: HOPKM0U19B0056L0
- Zoning: Res
Construction
Type & style
- Home type: SingleFamily
- Architectural style: Colonial
- Property subtype: Single Family Residence
Materials
- Frame
- Foundation: Concrete Perimeter
- Roof: Shingle
Condition
- Year built: 2023
Utilities & green energy
- Sewer: Public Sewer
- Water: Other
- Utilities for property: Washer Hookup
Community & neighborhood
Community
- Community features: Public Transportation, Shopping, Park, Walk/Jog Trails, Stable(s), Golf, Medical Facility, Bike Path, Highway Access, Private School, Public School
Location
- Region: Hopkinton
Other
Other facts
- Road surface type: Paved
Price history
| Date | Event | Price |
|---|---|---|
| 8/1/2023 | Sold | $1,740,000-0.6%$483/sqft |
Source: MLS PIN #73117732 | ||
| 6/20/2023 | Contingent | $1,749,999$486/sqft |
Source: MLS PIN #73117732 | ||
| 6/9/2023 | Listed for sale | $1,749,999$486/sqft |
Source: MLS PIN #73117732 | ||
| 6/5/2023 | Contingent | $1,749,999$486/sqft |
Source: MLS PIN #73117732 | ||
| 5/31/2023 | Listed for sale | $1,749,999$486/sqft |
Source: MLS PIN #73117732 | ||
Public tax history
| Year | Property taxes | Tax assessment |
|---|---|---|
| 2025 | $24,161 +1.3% | $1,703,900 +4.4% |
| 2024 | $23,841 +485.3% | $1,631,800 +533.5% |
| 2023 | $4,073 +2.2% | $257,600 +10.1% |
Find assessor info on the county website
Neighborhood: 01748
Nearby schools
GreatSchools rating
- 9/10Hopkins Elementary SchoolGrades: 4-5Distance: 0.5 mi
- 8/10Hopkinton Middle SchoolGrades: 6-8Distance: 0.2 mi
- 10/10Hopkinton High SchoolGrades: 9-12Distance: 0.3 mi
Schools provided by the listing agent
- Middle: Hopkington Midd
- High: Hopkinton High
Source: MLS PIN. This data may not be complete. We recommend contacting the local school district to confirm school assignments for this home.
Get a cash offer in 3 minutes
Find out how much your home could sell for in as little as 3 minutes with a no-obligation cash offer.
Estimated market value
$1,826,800
Get a cash offer in 3 minutes
Find out how much your home could sell for in as little as 3 minutes with a no-obligation cash offer.
Estimated market value
$1,826,800
