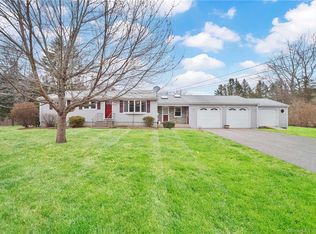Sold for $295,000 on 05/02/24
$295,000
4 Bowles Road, Stafford, CT 06076
3beds
1,034sqft
Single Family Residence
Built in 1970
0.69 Acres Lot
$329,300 Zestimate®
$285/sqft
$2,250 Estimated rent
Home value
$329,300
$313,000 - $349,000
$2,250/mo
Zestimate® history
Loading...
Owner options
Explore your selling options
What's special
Nestled on a sprawling .69-acre lot surrounded with mature trees, this charming Raised Ranch offers a serene retreat in a sought-after area, just a stone's throw from Crystal Lake. Upon arrival, you'll be greeted by the tranquility of the surroundings. Step inside to discover a warm and inviting living space featuring a wall of casement windows that flood the room with natural light, complemented by a cozy fireplace and rich hardwood floors. Your updated eat-in kitchen awaits, boasting stainless steel appliances, and a sunny French door leading to your expansive deck – perfect for al fresco dining or morning coffee overlooking your serene backyard. Outside, your large, level yard provides ample room for gardening, playing, entertaining, or simply enjoying the tranquility of nature. Additional features include brand new septic system, new Harvey windows throughout, a new furnace, and a newer electric panel box, ensuring comfort and peace of mind for years to come. Located within walking distance to Crystal Lake, this home offers a perfect blend of rural charm and modern convenience. With easy access to I-84, shopping, dining, downtown Somers, Cedar Knob Golf Course, state parks and Johnson Memorial Hospital, you’'ll enjoy the best of both worlds – a peaceful retreat with recreation and amenities just minutes away. Don't miss out on this rare opportunity to own a piece of paradise: schedule your showing today and discover the possibilities!
Zillow last checked: 8 hours ago
Listing updated: May 03, 2024 at 06:23am
Listed by:
Tina Frigeri 860-818-3170,
KW Legacy Partners 860-313-0700
Bought with:
Jessica Chavez, RES.0817808
Turning Point Realty, LLC
Source: Smart MLS,MLS#: 170625358
Facts & features
Interior
Bedrooms & bathrooms
- Bedrooms: 3
- Bathrooms: 1
- Full bathrooms: 1
Bedroom
- Features: Hardwood Floor
- Level: Main
Bedroom
- Features: Hardwood Floor
- Level: Main
Bedroom
- Features: Hardwood Floor
- Level: Main
Kitchen
- Features: Balcony/Deck, Ceiling Fan(s)
- Level: Main
Living room
- Features: Fireplace, Hardwood Floor
- Level: Main
Heating
- Baseboard, Oil
Cooling
- None
Appliances
- Included: Oven/Range, Microwave, Refrigerator, Water Heater
- Laundry: Lower Level
Features
- Doors: Storm Door(s)
- Windows: Storm Window(s)
- Basement: Full,Storage Space
- Number of fireplaces: 1
Interior area
- Total structure area: 1,034
- Total interior livable area: 1,034 sqft
- Finished area above ground: 1,034
Property
Parking
- Total spaces: 1
- Parking features: Attached, Driveway, Garage Door Opener, Paved, Asphalt
- Attached garage spaces: 1
- Has uncovered spaces: Yes
Features
- Patio & porch: Deck
- Exterior features: Rain Gutters, Sidewalk
- Fencing: Partial
Lot
- Size: 0.69 Acres
- Features: Cleared, Level, Few Trees
Details
- Parcel number: 1644558
- Zoning: AAA
Construction
Type & style
- Home type: SingleFamily
- Architectural style: Ranch
- Property subtype: Single Family Residence
Materials
- Vinyl Siding
- Foundation: Concrete Perimeter, Raised
- Roof: Asphalt
Condition
- New construction: No
- Year built: 1970
Utilities & green energy
- Sewer: Septic Tank
- Water: Well
- Utilities for property: Cable Available
Green energy
- Energy efficient items: Doors, Windows
Community & neighborhood
Location
- Region: Stafford Springs
- Subdivision: West Stafford
Price history
| Date | Event | Price |
|---|---|---|
| 5/2/2024 | Sold | $295,000-1.3%$285/sqft |
Source: | ||
| 2/27/2024 | Pending sale | $299,000$289/sqft |
Source: | ||
| 2/22/2024 | Listed for sale | $299,000+27.8%$289/sqft |
Source: | ||
| 10/21/2022 | Sold | $234,000-6.4%$226/sqft |
Source: | ||
| 10/7/2022 | Contingent | $249,900$242/sqft |
Source: | ||
Public tax history
| Year | Property taxes | Tax assessment |
|---|---|---|
| 2025 | $4,573 | $118,510 |
| 2024 | $4,573 +5% | $118,510 |
| 2023 | $4,356 +2.7% | $118,510 |
Find assessor info on the county website
Neighborhood: 06076
Nearby schools
GreatSchools rating
- NAWest Stafford SchoolGrades: PK-KDistance: 2.9 mi
- 5/10Stafford Middle SchoolGrades: 6-8Distance: 4.6 mi
- 7/10Stafford High SchoolGrades: 9-12Distance: 4.7 mi
Schools provided by the listing agent
- Middle: Stafford
- High: Stafford
Source: Smart MLS. This data may not be complete. We recommend contacting the local school district to confirm school assignments for this home.

Get pre-qualified for a loan
At Zillow Home Loans, we can pre-qualify you in as little as 5 minutes with no impact to your credit score.An equal housing lender. NMLS #10287.
Sell for more on Zillow
Get a free Zillow Showcase℠ listing and you could sell for .
$329,300
2% more+ $6,586
With Zillow Showcase(estimated)
$335,886