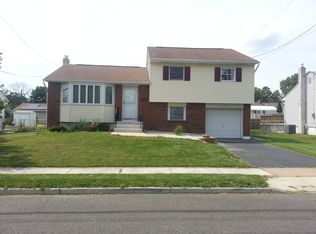Wonderfully maintained split-level home right in the heart of one of Hamiltons most desirable neighborhoods! This 3 bedroom, 1.5 bathroom home has been in the same family for four decades and the pride of ownership is noticeable! Enter into the main floor with a spacious living room neighboring the dining room and kitchen. Just a few steps up to the sleeping quarters, featuring a primary bedroom with two double closets and two more bedrooms adjacent to a recently remodeled full bathroom. On the lower level is a den with a wood stove, a half bathroom and an entry to the attached garage featuring extra storage area. Beautiful light & bright sunroom is perfect for enjoying all the seasons. This model also includes a walk down basement with plenty of room for a laundry area, a workshop and space for storage! Corner lot with a wide yard, shed and a manicured exterior is certain to catch your eye! Centrally located near the Hamilton Train Station, I-95, 1-195, I-295, the NJ Turnpike, Route 1 and Route 206 you are not going to want to miss the opportunity to see this home!
This property is off market, which means it's not currently listed for sale or rent on Zillow. This may be different from what's available on other websites or public sources.
