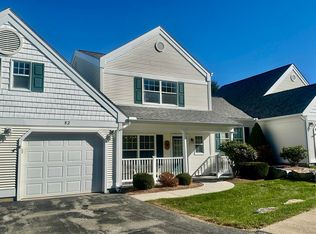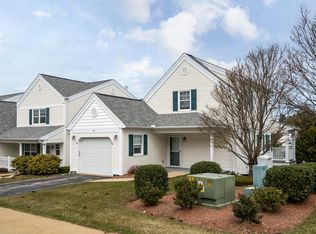Closed
Listed by:
Susan Roemer,
BHG Masiello Concord 603-228-0151
Bought with: Maxfield Real Estate/Center Harbor
$450,000
4 Bow Center Road #B-3, Bow, NH 03304
3beds
1,889sqft
Condominium
Built in 2004
-- sqft lot
$458,000 Zestimate®
$238/sqft
$2,877 Estimated rent
Home value
$458,000
$403,000 - $522,000
$2,877/mo
Zestimate® history
Loading...
Owner options
Explore your selling options
What's special
MOTIVATED SELLERS! This is your chance to be the next owner at The Cottages at White Rock — a well-managed and highly sought-after 55+ adult community, ideally located just minutes from Concord and Manchester. Did you see their huge PRICE REDUCTION! This beautifully maintained townhome offers the ease of first-floor living with the added bonus of expanded living space upstairs. The bright and inviting eat-in kitchen features a sunny picture window overlooking the welcoming front porch. The spacious living room boasts a cozy gas fireplace framed by custom built-in shelving, perfect for entertaining. Conveniently located off the living area is the primary bedroom suite, complete with a double closet and a full en-suite bath. Additional highlights on the main level include first-floor laundry, a half bath, and a delightful three-season room, privately situated with views of the backyard garden. Upstairs, you’ll find two versatile rooms—ideal for guests, hobbies, or office space—both with large closets and generous storage, plus a second full bath. A freestanding window vent A/C unit conveys. Enjoy the peaceful surroundings from your charming front porch, and take advantage of the attached garage with direct entry. Located near the Bow Community Center, Concord’s shopping and dining scene, Concord Hospital, and major highways, this home offers the perfect blend of comfort, convenience, and community. Call for your private showing. Open House Tuesday 7/22 5-6PM
Zillow last checked: 8 hours ago
Listing updated: August 15, 2025 at 12:20pm
Listed by:
Susan Roemer,
BHG Masiello Concord 603-228-0151
Bought with:
Rebecca Whitcher
Maxfield Real Estate/Center Harbor
Source: PrimeMLS,MLS#: 5035411
Facts & features
Interior
Bedrooms & bathrooms
- Bedrooms: 3
- Bathrooms: 3
- Full bathrooms: 2
- 1/2 bathrooms: 1
Heating
- Natural Gas, Baseboard, Hot Water
Cooling
- Wall Unit(s)
Appliances
- Included: Dishwasher, Dryer, Electric Range, Refrigerator, Washer
- Laundry: 1st Floor Laundry
Features
- Kitchen/Dining
- Flooring: Carpet, Laminate
- Windows: Blinds
- Basement: Slab
- Has fireplace: Yes
- Fireplace features: Gas
Interior area
- Total structure area: 1,889
- Total interior livable area: 1,889 sqft
- Finished area above ground: 1,889
- Finished area below ground: 0
Property
Parking
- Total spaces: 2
- Parking features: Paved, Driveway, Parking Spaces 2
- Garage spaces: 1
- Has uncovered spaces: Yes
Accessibility
- Accessibility features: 1st Floor 1/2 Bathroom, 1st Floor Full Bathroom, No Stairs from Parking, Paved Parking, 1st Floor Laundry
Features
- Levels: Two
- Stories: 2
- Patio & porch: Covered Porch, Enclosed Porch
- Frontage length: Road frontage: 50
Lot
- Features: Condo Development, Landscaped, Sidewalks, Trail/Near Trail
Details
- Parcel number: BOWWM015B003L109UUB3
- Zoning description: CV
Construction
Type & style
- Home type: Condo
- Property subtype: Condominium
Materials
- Vinyl Exterior
- Foundation: Concrete
- Roof: Asphalt Shingle
Condition
- New construction: No
- Year built: 2004
Utilities & green energy
- Electric: 200+ Amp Service, Circuit Breakers
- Sewer: Public Sewer
- Utilities for property: Cable, Gas On-Site, Underground Utilities
Community & neighborhood
Security
- Security features: Smoke Detector(s)
Senior living
- Senior community: Yes
Location
- Region: Bow
HOA & financial
Other financial information
- Additional fee information: Fee: $375
Price history
| Date | Event | Price |
|---|---|---|
| 8/15/2025 | Sold | $450,000+0%$238/sqft |
Source: | ||
| 7/29/2025 | Contingent | $449,999$238/sqft |
Source: | ||
| 7/18/2025 | Price change | $449,999-2.2%$238/sqft |
Source: | ||
| 7/9/2025 | Price change | $459,900-4.2%$243/sqft |
Source: | ||
| 6/12/2025 | Price change | $479,900-1%$254/sqft |
Source: | ||
Public tax history
| Year | Property taxes | Tax assessment |
|---|---|---|
| 2024 | $8,104 +24% | $409,700 +74.3% |
| 2023 | $6,535 +4.9% | $235,000 |
| 2022 | $6,232 +3.7% | $235,000 |
Find assessor info on the county website
Neighborhood: 03304
Nearby schools
GreatSchools rating
- 6/10Bow Memorial SchoolGrades: 5-8Distance: 0.3 mi
- 9/10Bow High SchoolGrades: 9-12Distance: 0.5 mi
- 9/10Bow Elementary SchoolGrades: PK-4Distance: 0.4 mi
Get pre-qualified for a loan
At Zillow Home Loans, we can pre-qualify you in as little as 5 minutes with no impact to your credit score.An equal housing lender. NMLS #10287.

