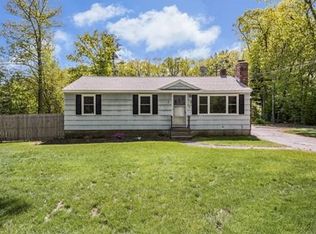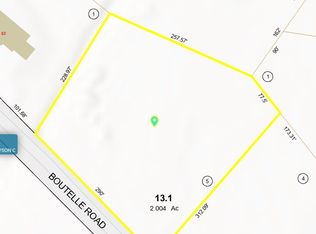Welcome to 4 Boutelle Road! As you come inside from the inviting country porch, prepare to be impressed. Featuring 3 bedrooms and 2.5 baths, this home offers comfortable living with many updates, including a wonderful kitchen complete with beautiful cherry cabinets, granite counters and island open to dining area. An extra bonus is a nice sunroom off the large living room. If you like to entertain, this is the perfect house for you - with its ideal layout for entertaining both inside and out. From the spacious family room area, step down into a great screened patio room overlooking a terrific inground pool and a spacious private back yard. An absolute must see, this is a lovely home at a great value in Sterling on the West Boylston line. Nearby proximity to schools and highway access.
This property is off market, which means it's not currently listed for sale or rent on Zillow. This may be different from what's available on other websites or public sources.


