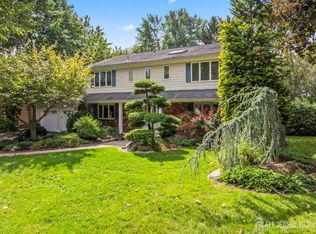Sold for $825,000 on 07/15/25
$825,000
4 Boston Post Rd, East Brunswick, NJ 08816
4beds
2,287sqft
Single Family Residence
Built in 1974
0.31 Acres Lot
$835,800 Zestimate®
$361/sqft
$4,156 Estimated rent
Home value
$835,800
$761,000 - $919,000
$4,156/mo
Zestimate® history
Loading...
Owner options
Explore your selling options
What's special
OMG! Right out of house beautiful!! Original owner has meticulously maintained and beautifully Updated & Upgraded...truly move-in condition. Replaced Furnace,A/C & Roof, NEW HWH, NEW Windows & window treatments, NEW Baths, Hardwood floors on Main floor & under existing carpet on upper level, GENERATOR, underground sprinklers and so much more! Gorgeous level lot that has been professionally landscaped and maintained. Don't let this opportunity pass you by- embrace the chance to own a TRUE GEM in the prestigious Colonial Oaks neighborhood. With its perfect blend of modern upgrades and classic charm, this home is an exceptional find! Make your dream a reality and experience the ultimate lifestyle this Colonial Oaks masterpiece has to offer.
Zillow last checked: 8 hours ago
Listing updated: July 15, 2025 at 02:35pm
Listed by:
KATHRYN DECKER,
COLDWELL BANKER REALTY 732-462-4242
Source: All Jersey MLS,MLS#: 2512392R
Facts & features
Interior
Bedrooms & bathrooms
- Bedrooms: 4
- Bathrooms: 3
- Full bathrooms: 2
- 1/2 bathrooms: 1
Primary bedroom
- Features: Sitting Area, Full Bath, Walk-In Closet(s)
Bathroom
- Features: Stall Shower
Dining room
- Features: Formal Dining Room
Kitchen
- Features: Granite/Corian Countertops, Eat-in Kitchen
Basement
- Area: 0
Heating
- Forced Air
Cooling
- Central Air, Ceiling Fan(s)
Appliances
- Included: Dishwasher, Dryer, Gas Range/Oven, Microwave, Refrigerator, Range, Washer, Gas Water Heater
Features
- Security System, Kitchen, Laundry Room, Bath Half, Living Room, Den, Dining Room, Family Room, 1 Bedroom, 2 Bedrooms, 3 Bedrooms, 4 Bedrooms, Bath Main, Bath Second, None
- Flooring: Carpet, Ceramic Tile, Vinyl-Linoleum, Wood
- Basement: Full, Storage Space, Workshop
- Number of fireplaces: 1
- Fireplace features: Gas
Interior area
- Total structure area: 2,287
- Total interior livable area: 2,287 sqft
Property
Parking
- Total spaces: 2
- Parking features: 2 Car Width, Asphalt, Garage, Attached, Built-In Garage, Detached, Garage Door Opener, Driveway, Paved
- Attached garage spaces: 2
- Has uncovered spaces: Yes
Accessibility
- Accessibility features: Chairlift
Features
- Levels: Two
- Stories: 2
- Patio & porch: Porch, Patio, Enclosed
- Exterior features: Barbecue, Lawn Sprinklers, Open Porch(es), Curbs, Patio, Enclosed Porch(es), Sidewalk, Fencing/Wall, Yard
- Pool features: None
- Fencing: Fencing/Wall
Lot
- Size: 0.31 Acres
- Dimensions: 152.00 x 89.00
- Features: Level
Details
- Parcel number: 0400315000800047
Construction
Type & style
- Home type: SingleFamily
- Architectural style: Colonial
- Property subtype: Single Family Residence
Materials
- Roof: Asphalt
Condition
- Year built: 1974
Utilities & green energy
- Gas: Natural Gas
- Sewer: Public Sewer
- Water: Public
- Utilities for property: Cable Connected, Electricity Connected, Natural Gas Connected
Community & neighborhood
Security
- Security features: Security System
Community
- Community features: Curbs, Sidewalks
Location
- Region: East Brunswick
Other
Other facts
- Ownership: Fee Simple
Price history
| Date | Event | Price |
|---|---|---|
| 7/15/2025 | Sold | $825,000+0.1%$361/sqft |
Source: | ||
| 6/4/2025 | Contingent | $823,900$360/sqft |
Source: | ||
| 6/4/2025 | Pending sale | $823,900$360/sqft |
Source: | ||
| 5/20/2025 | Price change | $823,900-5.8%$360/sqft |
Source: | ||
| 4/25/2025 | Listed for sale | $874,900$383/sqft |
Source: | ||
Public tax history
| Year | Property taxes | Tax assessment |
|---|---|---|
| 2025 | $15,983 | $135,200 |
| 2024 | $15,983 +2.8% | $135,200 |
| 2023 | $15,551 +0.3% | $135,200 |
Find assessor info on the county website
Neighborhood: 08816
Nearby schools
GreatSchools rating
- 9/10Warnsdorfer Elementary SchoolGrades: PK-4Distance: 0.4 mi
- 5/10Churchill Junior High SchoolGrades: 7-9Distance: 3.3 mi
- 9/10East Brunswick High SchoolGrades: 10-12Distance: 2.4 mi
Get a cash offer in 3 minutes
Find out how much your home could sell for in as little as 3 minutes with a no-obligation cash offer.
Estimated market value
$835,800
Get a cash offer in 3 minutes
Find out how much your home could sell for in as little as 3 minutes with a no-obligation cash offer.
Estimated market value
$835,800
