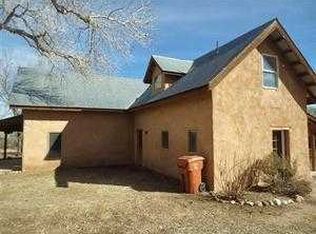What amazing potential for this Southwest Pueblo Style Home with a great private 0.75 acre (per assessor) lot! The home needs some work but has great floorplan to work with the home features a spacious living area with kiva fireplace, the charming kitchen opens into the breakfast area, huge master suite with large master bathroom featuring a walk in shower and separate over sized tub. Beautiful details throughout with vigas and wood accent ceilings . Great opportunity to turn this into a beautiful home with a little fixing up. Come take a look.
This property is off market, which means it's not currently listed for sale or rent on Zillow. This may be different from what's available on other websites or public sources.
