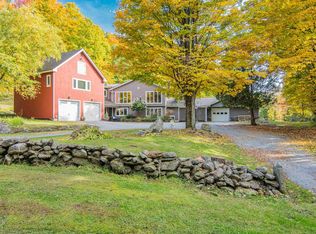Closed
Listed by:
k. Cory Foote,
BHHS Vermont Realty Group/Vergennes 802-877-2134
Bought with: Coldwell Banker Hickok and Boardman
$606,400
4 Bolger Hill Road, Jericho, VT 05465
4beds
2,600sqft
Single Family Residence
Built in 1890
1 Acres Lot
$600,300 Zestimate®
$233/sqft
$3,409 Estimated rent
Home value
$600,300
$546,000 - $660,000
$3,409/mo
Zestimate® history
Loading...
Owner options
Explore your selling options
What's special
Beautiful home in the heart of Jericho. This 4 bedroom, 2 bath home has tons of charm; a large covered front porch is a perfect place to spend summer evenings, a spacious and bright eat-in kitchen, hardwood floors on the first level and original woodwork and hardware throughout. While boasting classic appeal and functional spaces such as a mudroom and laundry room, you'll also find high-efficiency and energy-saving mini splits to keep you comfortable. Overlooking the village green and only a short walk to the Jericho Country Store, Vermont's longest running store since 1807. Take advantage of nearby Mount Mansfield State Forest for hiking and exploring and Brown's River for fishing, kayaking and other water activities.
Zillow last checked: 8 hours ago
Listing updated: July 01, 2025 at 09:23am
Listed by:
k. Cory Foote,
BHHS Vermont Realty Group/Vergennes 802-877-2134
Bought with:
Jamie Wright
Coldwell Banker Hickok and Boardman
Source: PrimeMLS,MLS#: 5037154
Facts & features
Interior
Bedrooms & bathrooms
- Bedrooms: 4
- Bathrooms: 2
- Full bathrooms: 1
- 3/4 bathrooms: 1
Heating
- Oil, Forced Air
Cooling
- Mini Split
Appliances
- Included: Dishwasher, Dryer, Electric Range, Refrigerator, Washer, Electric Water Heater
- Laundry: 1st Floor Laundry
Features
- Ceiling Fan(s), Dining Area, Kitchen/Dining, Living/Dining
- Flooring: Carpet, Hardwood, Tile, Vinyl, Wood
- Windows: Double Pane Windows
- Basement: Full,Gravel,Insulated,Interior Stairs,Unfinished,Interior Access,Interior Entry
Interior area
- Total structure area: 3,680
- Total interior livable area: 2,600 sqft
- Finished area above ground: 2,600
- Finished area below ground: 0
Property
Parking
- Parking features: Gravel, Driveway, Parking Spaces 3 - 5, Unpaved
- Has uncovered spaces: Yes
Features
- Levels: Two
- Stories: 2
- Patio & porch: Covered Porch
- Exterior features: Shed
- Frontage length: Road frontage: 124
Lot
- Size: 1 Acres
- Features: Sloped
Details
- Parcel number: 33310310520
- Zoning description: Res
Construction
Type & style
- Home type: SingleFamily
- Architectural style: Four Square
- Property subtype: Single Family Residence
Materials
- Wood Frame, Clapboard Exterior, Wood Siding
- Foundation: Stone
- Roof: Slate
Condition
- New construction: No
- Year built: 1890
Utilities & green energy
- Electric: 150 Amp Service
- Sewer: 1000 Gallon, Other, Private Sewer
- Utilities for property: Cable at Site, Propane, Telephone at Site
Community & neighborhood
Location
- Region: Jericho
Other
Other facts
- Road surface type: Dirt
Price history
| Date | Event | Price |
|---|---|---|
| 7/1/2025 | Sold | $606,400+1.2%$233/sqft |
Source: | ||
| 5/2/2025 | Contingent | $599,000$230/sqft |
Source: | ||
| 4/21/2025 | Listed for sale | $599,000+63.4%$230/sqft |
Source: | ||
| 11/12/2021 | Sold | $366,500$141/sqft |
Source: Public Record Report a problem | ||
Public tax history
| Year | Property taxes | Tax assessment |
|---|---|---|
| 2024 | -- | $366,500 |
| 2023 | -- | $366,500 |
| 2022 | -- | $366,500 |
Find assessor info on the county website
Neighborhood: 05465
Nearby schools
GreatSchools rating
- 9/10Jericho Elementary SchoolGrades: PK-4Distance: 2.7 mi
- 7/10Browns River Middle Usd #17Grades: 5-8Distance: 3.7 mi
- 10/10Mt. Mansfield Usd #17Grades: 9-12Distance: 1.2 mi
Schools provided by the listing agent
- Elementary: Jericho Elementary School
- Middle: Browns River Middle USD #17
- High: Mt. Mansfield USD #17
- District: Jericho Union Free School District
Source: PrimeMLS. This data may not be complete. We recommend contacting the local school district to confirm school assignments for this home.
Get pre-qualified for a loan
At Zillow Home Loans, we can pre-qualify you in as little as 5 minutes with no impact to your credit score.An equal housing lender. NMLS #10287.
