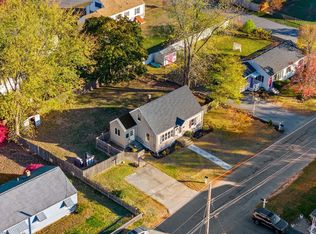Sold for $530,000 on 10/30/23
$530,000
4 Boisvert Rd, Tewksbury, MA 01876
3beds
1,259sqft
Single Family Residence
Built in 1954
10,000 Square Feet Lot
$596,600 Zestimate®
$421/sqft
$3,350 Estimated rent
Home value
$596,600
$567,000 - $632,000
$3,350/mo
Zestimate® history
Loading...
Owner options
Explore your selling options
What's special
Here is a breath of fresh air in this low inventory and highly competitive market! Welcome to this charming ranch located in the heart of Tewksbury. This home offers 7 rooms and 3 bedrooms and sits on a manageable, manicured, 10,000 sf, fenced lot. The gally style kitchen opens to the dining room area. The living room is a good size. The partially finished basement offers additional living space for a family room, teen space, etc. Relax and enjoy the beautiful fall weather on the screen porch. There is great closet space and also plenty of storage in the basement. With replacement windows, an updated heating system and oil tank the home is energy efficient and cost-effective. Town water and sewer. Neat as can be, this property is a must-see. Don't miss out on this amazing opportunity to call this house your home!
Zillow last checked: 8 hours ago
Listing updated: November 01, 2023 at 07:11am
Listed by:
Cook and Company Real Estate Team 978-852-5054,
LAER Realty Partners 978-671-4466,
Kim Cook 978-852-5054
Bought with:
Family First Home Team
EXIT Premier Real Estate
Source: MLS PIN,MLS#: 73155270
Facts & features
Interior
Bedrooms & bathrooms
- Bedrooms: 3
- Bathrooms: 1
- Full bathrooms: 1
Primary bedroom
- Features: Ceiling Fan(s), Flooring - Wall to Wall Carpet
- Level: First
- Area: 120
- Dimensions: 12 x 10
Bedroom 2
- Features: Ceiling Fan(s), Flooring - Wall to Wall Carpet
- Level: First
- Area: 121
- Dimensions: 11 x 11
Bedroom 3
- Features: Flooring - Wall to Wall Carpet
- Level: First
- Area: 103.5
- Dimensions: 11.5 x 9
Bathroom 1
- Level: First
- Area: 48
- Dimensions: 8 x 6
Dining room
- Features: Flooring - Wall to Wall Carpet
- Level: First
- Area: 99
- Dimensions: 11 x 9
Family room
- Features: Flooring - Wall to Wall Carpet
- Level: Basement
- Area: 300
- Dimensions: 25 x 12
Kitchen
- Level: First
- Area: 84
- Dimensions: 12 x 7
Living room
- Features: Flooring - Wall to Wall Carpet
- Level: First
- Area: 165
- Dimensions: 15 x 11
Heating
- Baseboard, Oil
Cooling
- Wall Unit(s), Other
Appliances
- Laundry: In Basement, Electric Dryer Hookup, Washer Hookup
Features
- Flooring: Vinyl, Carpet, Hardwood
- Doors: Storm Door(s)
- Windows: Insulated Windows, Screens
- Basement: Full,Partially Finished,Interior Entry,Bulkhead
- Has fireplace: No
Interior area
- Total structure area: 1,259
- Total interior livable area: 1,259 sqft
Property
Parking
- Total spaces: 4
- Parking features: Paved Drive, Off Street, Paved
- Uncovered spaces: 4
Accessibility
- Accessibility features: No
Features
- Patio & porch: Screened
- Exterior features: Porch - Screened, Storage, Screens, Fenced Yard
- Fencing: Fenced/Enclosed,Fenced
Lot
- Size: 10,000 sqft
- Features: Level
Details
- Foundation area: 984
- Parcel number: M:0045 L:0074 U:0000,791006
- Zoning: RG
Construction
Type & style
- Home type: SingleFamily
- Architectural style: Ranch
- Property subtype: Single Family Residence
Materials
- Frame
- Foundation: Concrete Perimeter
- Roof: Shingle
Condition
- Year built: 1954
Utilities & green energy
- Electric: Circuit Breakers, 100 Amp Service
- Sewer: Public Sewer
- Water: Public
- Utilities for property: for Electric Range, for Electric Dryer, Washer Hookup
Community & neighborhood
Community
- Community features: Golf
Location
- Region: Tewksbury
Other
Other facts
- Road surface type: Paved
Price history
| Date | Event | Price |
|---|---|---|
| 10/30/2023 | Sold | $530,000+17.8%$421/sqft |
Source: MLS PIN #73155270 Report a problem | ||
| 9/5/2023 | Listed for sale | $449,900$357/sqft |
Source: MLS PIN #73155270 Report a problem | ||
Public tax history
| Year | Property taxes | Tax assessment |
|---|---|---|
| 2025 | $6,340 +4.1% | $479,600 +5.5% |
| 2024 | $6,090 +1.8% | $454,800 +7.2% |
| 2023 | $5,980 +4.7% | $424,100 +12.9% |
Find assessor info on the county website
Neighborhood: 01876
Nearby schools
GreatSchools rating
- 5/10John F. Ryan Elementary SchoolGrades: 5-6Distance: 0.8 mi
- 7/10John W. Wynn Middle SchoolGrades: 7-8Distance: 1 mi
- 8/10Tewksbury Memorial High SchoolGrades: 9-12Distance: 0.7 mi
Get a cash offer in 3 minutes
Find out how much your home could sell for in as little as 3 minutes with a no-obligation cash offer.
Estimated market value
$596,600
Get a cash offer in 3 minutes
Find out how much your home could sell for in as little as 3 minutes with a no-obligation cash offer.
Estimated market value
$596,600
