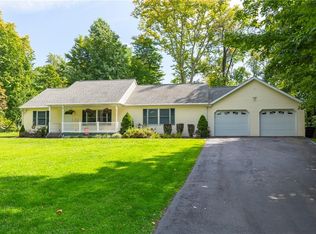Wonderful custom designed contemporary home. Spacious foyer. Gracious living room w parquet floors and fpl. Cook's delight EIK totally redone. Main floor library/family rm w full bath. Master suite w fully renovated bath, walk-in closet & balcony. Convenient 2nd floor laundry. Lots of windows to let the sun shine in. Private setting on cul-de-sac with beautifully landscaped gardens & 2 patios for summer enjoyment. **Taxes reflect star exemption of $539** Don't miss this special home.
This property is off market, which means it's not currently listed for sale or rent on Zillow. This may be different from what's available on other websites or public sources.
