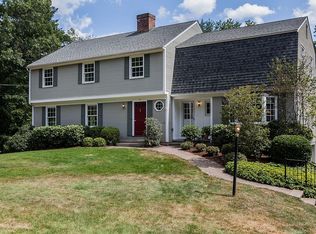Beautiful, updated Colonial in great neighborhood on cul-de-sac with hiking trails close by, surrounded by conservation land. Private and spacious backyard with deck and fire pit area, as well as a playground and shed. Wonderful, newer kitchen, natural cherry cabinets, stainless appliances, granite counter w/ breakfast bar area & ceramic backsplash and floor. First floor laundry closet with additional storage. Hardwood floors and recessed lighting throughout the house. Stunning Master bedroom addition in 2008. Great size bedrooms, all in second floor. Master bath with double vanity sink and granite counter, soaking tub/shower. Besides the master, one more bedroom has an on-suite bathroom. Additional living space in the basement for your family enjoyment. Storage won't be an issue in this house. Boiler 2005. Roof 2008. Sprinkler system 2014. Central A/C 2018. APO.
This property is off market, which means it's not currently listed for sale or rent on Zillow. This may be different from what's available on other websites or public sources.

