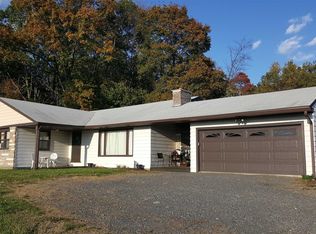Closed
$383,000
4 Blue Point Road, Highland, NY 12528
2beds
1,321sqft
Single Family Residence
Built in 1968
1.1 Acres Lot
$423,900 Zestimate®
$290/sqft
$2,831 Estimated rent
Home value
$423,900
$394,000 - $458,000
$2,831/mo
Zestimate® history
Loading...
Owner options
Explore your selling options
What's special
This Solid, Well-Built Brick Home is a must see. There are hardwood floors throughout, a whole house fan, covered stone patio area, eat-in kitchen, dining room, and living room with a stone fireplace. The washer and dryer can be bought down to the basement and the laundry room can be used as third bedroom or office. Attached two car garage. Spacious unfinished basement. Imagination and a little work will make you a real dream home.
Located on a level and slightly sloping corner lot in a well-established neighborhood. Close to the quaint Village of Highland with assorted eateries and shops, minutes away from the Mid- Hudson Bridge, Walkway Over the Hudson and Metro-North train station in Poughkeepsie for.convenient access to NYC.
Zillow last checked: 8 hours ago
Listing updated: March 14, 2025 at 02:43pm
Listed by:
Joann Ellis 914-475-7267,
Summerset Realty
Bought with:
Elizabeth Decker, 10301221722
Source: HVCRMLS,MLS#: 20250013
Facts & features
Interior
Bedrooms & bathrooms
- Bedrooms: 2
- Bathrooms: 2
- Full bathrooms: 1
- 1/2 bathrooms: 1
Heating
- Baseboard, Hot Water, Natural Gas
Cooling
- Ceiling Fan(s), Whole House Fan
Appliances
- Included: Water Softener, Washer/Dryer, Range Hood, Freezer, Electric Range, Dishwasher
- Laundry: Inside
Features
- Ceiling Fan(s), Chandelier, Eat-in Kitchen
- Flooring: Ceramic Tile, Hardwood, Vinyl
- Doors: Sliding Doors
- Basement: Full,Unfinished
- Number of fireplaces: 1
- Fireplace features: Living Room, Stone
Interior area
- Total structure area: 1,321
- Total interior livable area: 1,321 sqft
- Finished area above ground: 1,321
- Finished area below ground: 0
Property
Parking
- Total spaces: 2
- Parking features: Asphalt, Driveway
- Attached garage spaces: 2
- Has uncovered spaces: Yes
Features
- Levels: One
- Stories: 1
- Patio & porch: Covered, Patio
- Exterior features: Lighting, Rain Gutters
Lot
- Size: 1.10 Acres
- Features: Corner Lot, Level, Sloped Down
Details
- Parcel number: 96.3
- Zoning: Res 1
Construction
Type & style
- Home type: SingleFamily
- Architectural style: Ranch
- Property subtype: Single Family Residence
Materials
- Brick
- Foundation: Block
- Roof: Asphalt
Condition
- New construction: No
- Year built: 1968
Utilities & green energy
- Electric: 150 Amp Service
- Sewer: Septic Tank
- Water: Well
- Utilities for property: Cable Available, Electricity Connected, Natural Gas Connected
Community & neighborhood
Location
- Region: Lloyd
Other
Other facts
- Road surface type: Asphalt
Price history
| Date | Event | Price |
|---|---|---|
| 3/14/2025 | Sold | $383,000-1.5%$290/sqft |
Source: | ||
| 1/22/2025 | Pending sale | $389,000$294/sqft |
Source: | ||
| 1/2/2025 | Contingent | $389,000$294/sqft |
Source: | ||
| 9/11/2024 | Listed for sale | $389,000$294/sqft |
Source: | ||
| 8/23/2024 | Contingent | $389,000$294/sqft |
Source: | ||
Public tax history
| Year | Property taxes | Tax assessment |
|---|---|---|
| 2024 | -- | $207,900 |
| 2023 | -- | $207,900 |
| 2022 | -- | $207,900 |
Find assessor info on the county website
Neighborhood: 12528
Nearby schools
GreatSchools rating
- 7/10Highland Elementary SchoolGrades: K-5Distance: 2.3 mi
- 6/10Highland Middle SchoolGrades: 6-8Distance: 2.2 mi
- 7/10Highland High SchoolGrades: 9-12Distance: 3.4 mi
Schools provided by the listing agent
- Elementary: Highland K-5
Source: HVCRMLS. This data may not be complete. We recommend contacting the local school district to confirm school assignments for this home.
