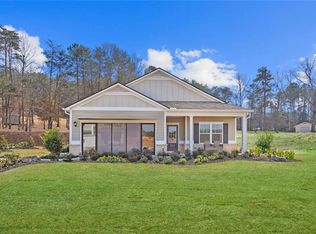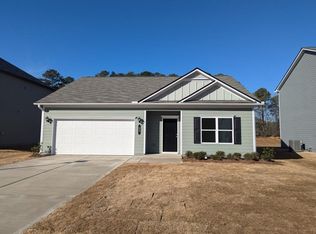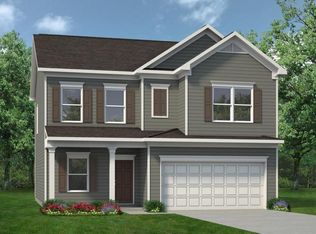Closed
$282,000
4 Blossom Blvd, Rome, GA 30161
3beds
1,540sqft
Single Family Residence, Residential
Built in 2024
0.29 Acres Lot
$280,200 Zestimate®
$183/sqft
$1,934 Estimated rent
Home value
$280,200
$227,000 - $347,000
$1,934/mo
Zestimate® history
Loading...
Owner options
Explore your selling options
What's special
Nestled in a charming community with convenient access to shopping and dining, this welcoming home blends style and comfort. Step inside to discover an open-concept design that seamlessly connects the living room and kitchen, creating a space perfect for gatherings or quiet evenings. Plush carpeting in the living areas adds a soft, inviting touch, while the kitchen showcases sleek vinyl flooring, a central island, and cabinets that offer ample storage. A thoughtful layout includes a kitchen view to the family room, enhancing the sense of togetherness. Relax in the spacious bedrooms, featuring a double vanity in the primary suite that adds both luxury and functionality. Outside, a patio extends your living space, ideal for enjoying morning coffee or unwinding after a busy day. This property offers not just a place to live but a lifestyle of convenience and comfort, surrounded by modern amenities and moments away from vibrant local attractions.
Zillow last checked: 8 hours ago
Listing updated: May 08, 2025 at 10:51pm
Listing Provided by:
Tressa Cagle,
Key to your home Realty LLC
Bought with:
German Marrufo, 434725
LPT Realty, LLC
Source: FMLS GA,MLS#: 7511829
Facts & features
Interior
Bedrooms & bathrooms
- Bedrooms: 3
- Bathrooms: 2
- Full bathrooms: 2
- Main level bathrooms: 2
- Main level bedrooms: 3
Primary bedroom
- Features: Master on Main
- Level: Master on Main
Bedroom
- Features: Master on Main
Primary bathroom
- Features: Double Vanity, Shower Only, Tub/Shower Combo
Dining room
- Features: Open Concept
Kitchen
- Features: Breakfast Bar, Breakfast Room, Cabinets Other, Kitchen Island, Pantry, Solid Surface Counters, View to Family Room, Other
Heating
- Electric
Cooling
- Central Air
Appliances
- Included: Dishwasher, Disposal, Electric Range, Microwave, Refrigerator
- Laundry: Laundry Closet, Laundry Room
Features
- Walk-In Closet(s), Other
- Flooring: Carpet, Vinyl
- Windows: None
- Basement: None
- Has fireplace: No
- Fireplace features: None
- Common walls with other units/homes: No Common Walls
Interior area
- Total structure area: 1,540
- Total interior livable area: 1,540 sqft
- Finished area above ground: 1,540
Property
Parking
- Total spaces: 2
- Parking features: Attached, Garage, Garage Door Opener, Kitchen Level
- Attached garage spaces: 2
Accessibility
- Accessibility features: None
Features
- Levels: One
- Stories: 1
- Patio & porch: Patio
- Exterior features: None
- Pool features: None
- Spa features: None
- Fencing: None
- Has view: Yes
- View description: City, Neighborhood, Other
- Waterfront features: None
- Body of water: None
Lot
- Size: 0.29 Acres
- Features: Private
Details
- Additional structures: None
- Parcel number: J10X 004
- Other equipment: None
- Horse amenities: None
Construction
Type & style
- Home type: SingleFamily
- Architectural style: Traditional
- Property subtype: Single Family Residence, Residential
Materials
- Stone, Other
- Foundation: Slab
- Roof: Composition
Condition
- Resale
- New construction: No
- Year built: 2024
Utilities & green energy
- Electric: None
- Sewer: Public Sewer
- Water: Public
- Utilities for property: Electricity Available, Sewer Available, Underground Utilities
Green energy
- Energy efficient items: None
- Energy generation: None
Community & neighborhood
Security
- Security features: Carbon Monoxide Detector(s), Smoke Detector(s)
Community
- Community features: Near Schools, Pool, Sidewalks, Other
Location
- Region: Rome
- Subdivision: Summer Club
HOA & financial
HOA
- Has HOA: Yes
- HOA fee: $365 annually
Other
Other facts
- Road surface type: Concrete
Price history
| Date | Event | Price |
|---|---|---|
| 5/2/2025 | Sold | $282,000+1.1%$183/sqft |
Source: | ||
| 4/20/2025 | Pending sale | $279,000$181/sqft |
Source: | ||
| 3/12/2025 | Price change | $279,000-2.8%$181/sqft |
Source: | ||
| 3/1/2025 | Price change | $287,000-0.7%$186/sqft |
Source: | ||
| 2/22/2025 | Price change | $289,000-1.3%$188/sqft |
Source: | ||
Public tax history
Tax history is unavailable.
Neighborhood: 30161
Nearby schools
GreatSchools rating
- 6/10East Central Elementary SchoolGrades: PK-6Distance: 0.6 mi
- 5/10Rome Middle SchoolGrades: 7-8Distance: 3.5 mi
- 6/10Rome High SchoolGrades: 9-12Distance: 3.4 mi
Schools provided by the listing agent
- Elementary: Armuchee
- Middle: Armuchee
- High: Armuchee
Source: FMLS GA. This data may not be complete. We recommend contacting the local school district to confirm school assignments for this home.

Get pre-qualified for a loan
At Zillow Home Loans, we can pre-qualify you in as little as 5 minutes with no impact to your credit score.An equal housing lender. NMLS #10287.


