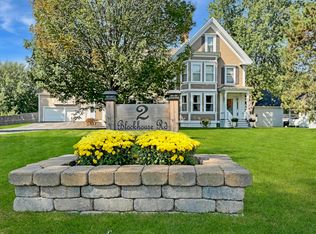Closed
$225,000
4 Blockhouse Road, Fort Kent, ME 04743
3beds
1,544sqft
Single Family Residence
Built in 1917
0.35 Acres Lot
$227,800 Zestimate®
$146/sqft
$1,697 Estimated rent
Home value
$227,800
Estimated sales range
Not available
$1,697/mo
Zestimate® history
Loading...
Owner options
Explore your selling options
What's special
Charming 3 bedroom Cape on quiet and spacious in-town lot close to walking trails that will expose the abundance of fiddleheads in the area, both the St. John and Fish River, Fort Kent State Historical Site known as the Blockhouse and of course the other typical in-town conveniences such as shopping, schools, and restaurants. The home is not only charming but practical, the first floor offers a half bath right off the entrance, a formal dining area connecting the kitchen and living room, and a separate laundry area hidden from the main living spaces. On the second floor you'll find a very spacious primary bedroom with ample closet space, two additional bedrooms with built-ins and the full bathroom. The property also features an oversized 2 car detached garage with plenty of second floor storage that is almost a necessity for life in Northern Maine. Don't wait on this one, whether you're looking for a year-round home or a seasonal getaway this is the ideal property.
Zillow last checked: 8 hours ago
Listing updated: July 22, 2025 at 07:31am
Listed by:
Aroostook Real Estate
Bought with:
CENTURY 21 Queen City Real Estate
Source: Maine Listings,MLS#: 1616223
Facts & features
Interior
Bedrooms & bathrooms
- Bedrooms: 3
- Bathrooms: 2
- Full bathrooms: 1
- 1/2 bathrooms: 1
Bedroom 1
- Level: Second
Bedroom 2
- Level: Second
Bedroom 3
- Level: Second
Dining room
- Level: First
Kitchen
- Level: First
Laundry
- Level: First
Living room
- Level: First
Heating
- Forced Air, Heat Pump
Cooling
- Heat Pump
Features
- Flooring: Laminate, Wood
- Basement: Interior Entry,Full,Unfinished
- Number of fireplaces: 1
Interior area
- Total structure area: 1,544
- Total interior livable area: 1,544 sqft
- Finished area above ground: 1,544
- Finished area below ground: 0
Property
Parking
- Total spaces: 2
- Parking features: Paved, On Site, Detached
- Garage spaces: 2
Lot
- Size: 0.35 Acres
- Features: Near Town, Level, Open Lot, Landscaped
Details
- Parcel number: FTKTM15L030
- Zoning: Residential
Construction
Type & style
- Home type: SingleFamily
- Architectural style: Cape Cod
- Property subtype: Single Family Residence
Materials
- Wood Frame, Clapboard, Wood Siding
- Roof: Shingle
Condition
- Year built: 1917
Utilities & green energy
- Electric: Circuit Breakers
- Sewer: Public Sewer
- Water: Public
Community & neighborhood
Location
- Region: Fort Kent
Other
Other facts
- Road surface type: Paved
Price history
| Date | Event | Price |
|---|---|---|
| 7/18/2025 | Sold | $225,000-4.3%$146/sqft |
Source: | ||
| 7/15/2025 | Pending sale | $235,000$152/sqft |
Source: | ||
| 6/13/2025 | Contingent | $235,000$152/sqft |
Source: | ||
| 3/14/2025 | Listed for sale | $235,000+6.8%$152/sqft |
Source: | ||
| 10/20/2023 | Sold | $220,000-3.9%$142/sqft |
Source: | ||
Public tax history
| Year | Property taxes | Tax assessment |
|---|---|---|
| 2024 | $2,387 +9.3% | $104,000 |
| 2023 | $2,184 +7% | $104,000 +7% |
| 2022 | $2,041 -0.4% | $97,200 |
Find assessor info on the county website
Neighborhood: 04743
Nearby schools
GreatSchools rating
- 8/10Fort Kent Elementary SchoolGrades: PK-6Distance: 0.7 mi
- 6/10Valley Rivers Middle SchoolGrades: 7-8Distance: 0.6 mi
- 8/10Fort Kent Community High SchoolGrades: 9-12Distance: 0.6 mi
Get pre-qualified for a loan
At Zillow Home Loans, we can pre-qualify you in as little as 5 minutes with no impact to your credit score.An equal housing lender. NMLS #10287.
