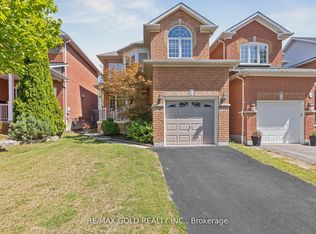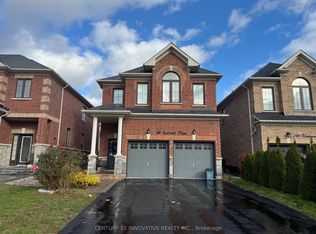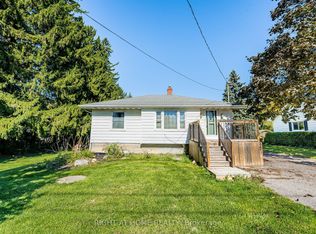Custom Gourmet Kitchen (2015), Quartz Countertops With Undermount Sink, High-End Stainless Steel Appliances (2015). Painted Modern Grey With Hardwood Everywhere. A Very Clean Home, With Large Front Patio And Bbq Deck, With Generous Backyard + 4 Car Parking And Indoor Access To Garage. Close To Parks, Sports Arena & Top Rated Schools.
This property is off market, which means it's not currently listed for sale or rent on Zillow. This may be different from what's available on other websites or public sources.


