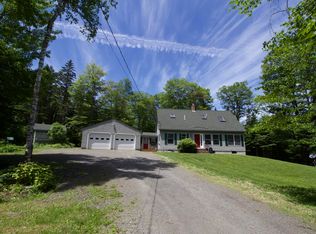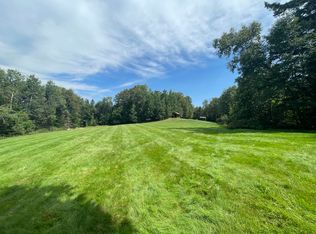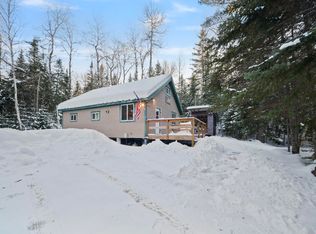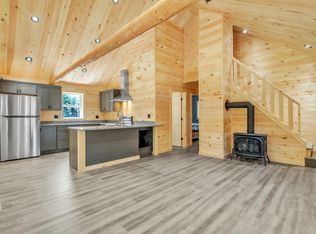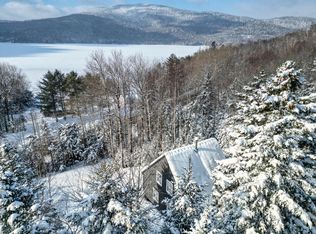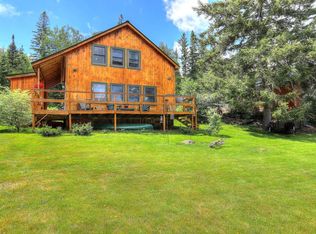Unique two leveling living on a corner lot buffered with a variety of trees in Rangeley Plantation (known for its wilderness and low tax rate). With the sellers moving on, this house is a blank canvas ready for your personal touches. Main Level includes a 1.5 car garage, a cozy family room, a versatile bedroom, a laundry area and ample storage. Enjoy the warmth of radiant floor heating throughout this floor. Upper level offers open concept living with living room, dining area and country kitchen. This floor also includes a bedroom, full bath and an outdoor deck for extra outdoor space. Additional features include a large shed for extra storage needs, stair lift, oversized garage door, generous insulation, luxury vinyl flooring, and a full-house generator. Snowmobile from your doorstep, or it is just a quick ride to Saddleback Mountain. This 1,336 sq. ft. home will make a great residence or vacation home in a quiet 4 season location.
Active
$384,500
4 Bird's Eye Road, Rangeley Plt, ME 04970
2beds
1,366sqft
Est.:
Single Family Residence
Built in 1998
1.35 Acres Lot
$-- Zestimate®
$281/sqft
$-- HOA
What's special
Outdoor deckCozy family roomRadiant floor heatingCorner lotOpen concept livingVersatile bedroom
- 550 days |
- 596 |
- 11 |
Zillow last checked: 8 hours ago
Listing updated: January 21, 2026 at 07:49am
Listed by:
Morton & Furbish Agency
Source: Maine Listings,MLS#: 1599557
Tour with a local agent
Facts & features
Interior
Bedrooms & bathrooms
- Bedrooms: 2
- Bathrooms: 2
- Full bathrooms: 1
- 1/2 bathrooms: 1
Primary bedroom
- Features: Closet
- Level: Second
Bedroom 2
- Level: First
Bonus room
- Level: First
Kitchen
- Level: Second
Living room
- Features: Built-in Features
- Level: Second
Heating
- Baseboard, Hot Water, Radiant
Cooling
- None
Features
- Flooring: Carpet, Vinyl
- Basement: Interior Entry
- Has fireplace: No
Interior area
- Total structure area: 1,366
- Total interior livable area: 1,366 sqft
- Finished area above ground: 768
- Finished area below ground: 598
Video & virtual tour
Property
Parking
- Total spaces: 1.5
- Parking features: Garage
- Garage spaces: 1.5
Accessibility
- Accessibility features: Elevator/Chair Lift
Features
- Levels: Multi/Split
- Patio & porch: Deck
- Has view: Yes
- View description: Trees/Woods
Lot
- Size: 1.35 Acres
Details
- Additional structures: Shed(s)
- Zoning: Unk
Construction
Type & style
- Home type: SingleFamily
- Architectural style: Other
- Property subtype: Single Family Residence
Materials
- Roof: Shingle
Condition
- Year built: 1998
Utilities & green energy
- Electric: Circuit Breakers
- Sewer: Private Sewer, Septic Tank
- Water: Private, Well
Community & HOA
Location
- Region: Rangeley
Financial & listing details
- Price per square foot: $281/sqft
- Annual tax amount: $742
- Date on market: 8/12/2025
Estimated market value
Not available
Estimated sales range
Not available
$2,149/mo
Price history
Price history
| Date | Event | Price |
|---|---|---|
| 10/19/2025 | Price change | $384,500-1.2%$281/sqft |
Source: | ||
| 7/30/2025 | Price change | $389,000-2.5%$285/sqft |
Source: | ||
| 11/1/2024 | Listed for sale | $399,000$292/sqft |
Source: | ||
| 9/12/2024 | Contingent | $399,000$292/sqft |
Source: | ||
| 8/7/2024 | Listed for sale | $399,000$292/sqft |
Source: | ||
Public tax history
Public tax history
Tax history is unavailable.BuyAbility℠ payment
Est. payment
$2,273/mo
Principal & interest
$1795
Property taxes
$343
Home insurance
$135
Climate risks
Neighborhood: 04970
Nearby schools
GreatSchools rating
- 4/10Rangeley Lakes Regional SchoolGrades: PK-12Distance: 2.8 mi
- Loading
- Loading
