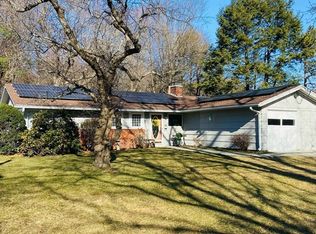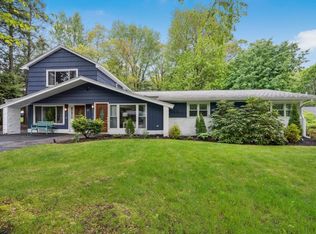Sold for $633,000
$633,000
4 Birchwood Rd, Worcester, MA 01609
4beds
2,608sqft
Single Family Residence
Built in 1958
0.37 Acres Lot
$661,100 Zestimate®
$243/sqft
$3,828 Estimated rent
Home value
$661,100
$602,000 - $727,000
$3,828/mo
Zestimate® history
Loading...
Owner options
Explore your selling options
What's special
Sprawling west side ranch on beautiful tree lined street! Enjoy single level living in this established and desirable West Side location. Featuring an open floor plan with pristine hardwood floors, wood burning fireplace, cathedral ceiling in family room with skylights, the wide open floor plan is perfect for entertaining! Kitchen features double wall oven and granite countertops. The living dining room combination has Anderson patio doors to the the private backyard and patio. Four bedrooms with large closets and primary bedroom with a full bath. There is a laundry room with half bath and set tub conveniently located just off the kitchen. The two car garage is adjacent to a workshop and a large storage room and access to the backyard with a separate storage shed. Oil tank is one year old, roof is less than 10 years old. New epoxy floor in garage and the driveway was sealed this year. Spacious storage room in back of the garage and a large workshop with door leading outside.
Zillow last checked: 8 hours ago
Listing updated: August 15, 2024 at 12:23pm
Listed by:
Sandra Bosnakis 508-843-5392,
RE/MAX Vision 508-595-9900
Bought with:
David Karam
Next Move Realty
Source: MLS PIN,MLS#: 73258786
Facts & features
Interior
Bedrooms & bathrooms
- Bedrooms: 4
- Bathrooms: 3
- Full bathrooms: 2
- 1/2 bathrooms: 1
Primary bedroom
- Features: Bathroom - Full, Closet, Flooring - Wall to Wall Carpet
- Level: First
Bedroom 2
- Features: Closet, Flooring - Wall to Wall Carpet
- Level: First
Bedroom 3
- Features: Closet, Flooring - Wall to Wall Carpet
- Level: First
Bedroom 4
- Features: Closet, Flooring - Wall to Wall Carpet
- Level: First
Primary bathroom
- Features: Yes
Bathroom 1
- Features: Bathroom - Half, Flooring - Stone/Ceramic Tile, Dryer Hookup - Electric, Washer Hookup
- Level: First
Bathroom 2
- Features: Bathroom - Full, Flooring - Stone/Ceramic Tile
- Level: First
Bathroom 3
- Features: Bathroom - Full, Flooring - Stone/Ceramic Tile
- Level: First
Dining room
- Features: Flooring - Hardwood
- Level: First
Family room
- Features: Skylight, Cathedral Ceiling(s), Ceiling Fan(s), Flooring - Wall to Wall Carpet, Window(s) - Picture
- Level: First
Kitchen
- Features: Flooring - Stone/Ceramic Tile, Countertops - Stone/Granite/Solid, Open Floorplan
- Level: First
Living room
- Features: Flooring - Hardwood, Exterior Access, Open Floorplan, Slider
- Level: First
Heating
- Baseboard, Oil
Cooling
- Central Air
Appliances
- Included: Water Heater, Range, Dishwasher, Refrigerator, Washer, Dryer
- Laundry: Bathroom - Half, Flooring - Stone/Ceramic Tile, Electric Dryer Hookup, Washer Hookup, First Floor
Features
- Flooring: Tile, Carpet, Hardwood
- Has basement: No
- Number of fireplaces: 1
- Fireplace features: Living Room
Interior area
- Total structure area: 2,608
- Total interior livable area: 2,608 sqft
Property
Parking
- Total spaces: 6
- Parking features: Attached, Paved Drive, Off Street
- Attached garage spaces: 2
- Uncovered spaces: 4
Features
- Patio & porch: Patio
- Exterior features: Patio, Storage, Professional Landscaping
Lot
- Size: 0.37 Acres
- Features: Wooded
Details
- Additional structures: Workshop
- Parcel number: 1805717
- Zoning: RS-10
Construction
Type & style
- Home type: SingleFamily
- Architectural style: Ranch
- Property subtype: Single Family Residence
Materials
- Frame
- Foundation: Slab
- Roof: Shingle
Condition
- Year built: 1958
Utilities & green energy
- Electric: Circuit Breakers
- Sewer: Public Sewer
- Water: Public
Community & neighborhood
Location
- Region: Worcester
Other
Other facts
- Listing terms: Contract
Price history
| Date | Event | Price |
|---|---|---|
| 8/15/2024 | Sold | $633,000-1.1%$243/sqft |
Source: MLS PIN #73258786 Report a problem | ||
| 7/16/2024 | Contingent | $640,000$245/sqft |
Source: MLS PIN #73258786 Report a problem | ||
| 6/28/2024 | Listed for sale | $640,000+99.1%$245/sqft |
Source: MLS PIN #73258786 Report a problem | ||
| 3/24/2021 | Listing removed | -- |
Source: Owner Report a problem | ||
| 5/11/2014 | Listing removed | $900-10% |
Source: Owner Report a problem | ||
Public tax history
| Year | Property taxes | Tax assessment |
|---|---|---|
| 2025 | $7,568 +6.3% | $573,800 +10.9% |
| 2024 | $7,117 -3% | $517,600 +1.2% |
| 2023 | $7,335 +11.8% | $511,500 +18.6% |
Find assessor info on the county website
Neighborhood: 01609
Nearby schools
GreatSchools rating
- 6/10Flagg Street SchoolGrades: K-6Distance: 1.2 mi
- 2/10Forest Grove Middle SchoolGrades: 7-8Distance: 1.5 mi
- 3/10Doherty Memorial High SchoolGrades: 9-12Distance: 2.3 mi
Schools provided by the listing agent
- High: Doherty
Source: MLS PIN. This data may not be complete. We recommend contacting the local school district to confirm school assignments for this home.
Get a cash offer in 3 minutes
Find out how much your home could sell for in as little as 3 minutes with a no-obligation cash offer.
Estimated market value$661,100
Get a cash offer in 3 minutes
Find out how much your home could sell for in as little as 3 minutes with a no-obligation cash offer.
Estimated market value
$661,100

