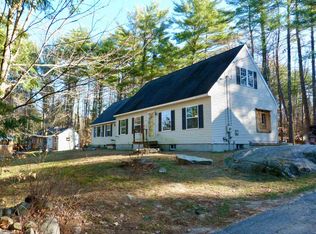Closed
Listed by:
Margot Skelley,
Compass New England, LLC 603-319-4660
Bought with: Badger Peabody & Smith Realty
$540,000
4 Birch Lane, Tuftonboro, NH 03816
3beds
1,644sqft
Single Family Residence
Built in 1987
1.18 Acres Lot
$548,400 Zestimate®
$328/sqft
$2,868 Estimated rent
Home value
$548,400
$455,000 - $658,000
$2,868/mo
Zestimate® history
Loading...
Owner options
Explore your selling options
What's special
Charming Cape in Low-Tax Tuftonboro! Welcome to 4 Birch Lane—a beautifully maintained 3-bedroom, 3-bathroom Cape-style home nestled on a serene, tree-lined lot in the heart of low-tax Tuftonboro. This immaculate residence offers timeless curb appeal and an inviting layout that blends classic New England charm with modern comfort. Step inside to discover a sun-filled interior with hardwood floors, a spacious living room with dual fireplaces, and a flexible floor plan perfect for entertaining or everyday living. The primary suite offers privacy and convenience, while two additional bedrooms and baths provide ample space for guests or home office needs. Enjoy peaceful mornings or relaxing evenings in the quiet, private backyard—surrounded by mature trees and nature’s calm. The two-car garage and oversized driveway add ease and functionality. Whether you're looking for a year-round residence or a quiet retreat, this home delivers comfort, space, and exceptional value in one of the Lakes Region's most sought-after towns. Just minutes from Lake Winnipesaukee, hiking trails, and all that Tuftonboro and neighboring Wolfeboro have to offer!
Zillow last checked: 8 hours ago
Listing updated: August 28, 2025 at 10:15am
Listed by:
Margot Skelley,
Compass New England, LLC 603-319-4660
Bought with:
Tara B Peirce
Badger Peabody & Smith Realty
Source: PrimeMLS,MLS#: 5049367
Facts & features
Interior
Bedrooms & bathrooms
- Bedrooms: 3
- Bathrooms: 3
- Full bathrooms: 1
- 3/4 bathrooms: 1
- 1/2 bathrooms: 1
Heating
- Oil, Hot Water
Cooling
- Mini Split
Appliances
- Included: Dishwasher, Dryer, Freezer, Electric Range, Refrigerator, Washer
Features
- Primary BR w/ BA, Natural Light
- Flooring: Carpet, Hardwood, Tile
- Basement: Concrete,Concrete Floor,Interior Stairs,Interior Entry
- Number of fireplaces: 2
- Fireplace features: 2 Fireplaces
Interior area
- Total structure area: 3,092
- Total interior livable area: 1,644 sqft
- Finished area above ground: 1,644
- Finished area below ground: 0
Property
Parking
- Total spaces: 2
- Parking features: Paved
- Garage spaces: 2
Features
- Levels: Two
- Stories: 2
- Patio & porch: Patio
- Frontage length: Road frontage: 275
Lot
- Size: 1.18 Acres
- Features: Country Setting, Landscaped
Details
- Additional structures: Outbuilding
- Parcel number: TUFTM00043B000002L000031
- Zoning description: MDR-ME
Construction
Type & style
- Home type: SingleFamily
- Architectural style: Cape
- Property subtype: Single Family Residence
Materials
- Wood Frame
- Foundation: Concrete
- Roof: Asphalt Shingle
Condition
- New construction: No
- Year built: 1987
Utilities & green energy
- Electric: 200+ Amp Service, Circuit Breakers
- Sewer: Leach Field, Septic Tank
- Utilities for property: Cable at Site
Community & neighborhood
Location
- Region: Tuftonboro
Other
Other facts
- Road surface type: Paved
Price history
| Date | Event | Price |
|---|---|---|
| 8/28/2025 | Sold | $540,000-2.7%$328/sqft |
Source: | ||
| 7/22/2025 | Price change | $555,000-1.8%$338/sqft |
Source: | ||
| 7/1/2025 | Listed for sale | $565,000+91.5%$344/sqft |
Source: | ||
| 7/10/2006 | Sold | $295,000$179/sqft |
Source: Public Record | ||
Public tax history
| Year | Property taxes | Tax assessment |
|---|---|---|
| 2024 | $2,977 +4.3% | $390,700 -0.5% |
| 2023 | $2,854 +12.9% | $392,600 |
| 2022 | $2,528 -1% | $392,600 +47% |
Find assessor info on the county website
Neighborhood: 03816
Nearby schools
GreatSchools rating
- 6/10Tuftonboro Central SchoolGrades: K-6Distance: 0.5 mi
- 6/10Kingswood Regional Middle SchoolGrades: 7-8Distance: 7.2 mi
- 7/10Kingswood Regional High SchoolGrades: 9-12Distance: 7.2 mi
Schools provided by the listing agent
- Elementary: Tuftonboro Central School
- Middle: Kingswood Regional Middle
- High: Kingswood Regional High School
- District: Governor Wentworth Regional
Source: PrimeMLS. This data may not be complete. We recommend contacting the local school district to confirm school assignments for this home.

Get pre-qualified for a loan
At Zillow Home Loans, we can pre-qualify you in as little as 5 minutes with no impact to your credit score.An equal housing lender. NMLS #10287.
Sell for more on Zillow
Get a free Zillow Showcase℠ listing and you could sell for .
$548,400
2% more+ $10,968
With Zillow Showcase(estimated)
$559,368