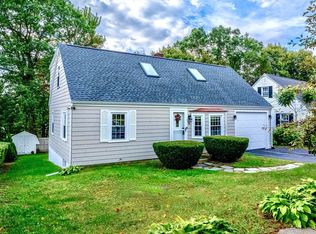Sold for $400,000
$400,000
4 Birch Hill Rd, Worcester, MA 01606
4beds
1,140sqft
Single Family Residence
Built in 1953
6,098 Square Feet Lot
$407,400 Zestimate®
$351/sqft
$2,644 Estimated rent
Home value
$407,400
$375,000 - $444,000
$2,644/mo
Zestimate® history
Loading...
Owner options
Explore your selling options
What's special
North Worcester Location !!! 1st time on the market in decades. This Traditional Cape Style Home offering 4 bedrooms on a nice side street with a yard & large deck is available now. Recent updates include: Freshly painted walls, trim & ceilings, new lighting fixtures & a recent rebuilt deck. 1st floor offers 2 bedrooms or a 1st floor home office, living room, full bathroom & the eat in kitchen. The 2nd floor offers 2 additional bedrooms w/ built-ins, closets & attic access. 1 bedroom is unheated. Full Basement w/laundry hookups. Gas Forced Hot Air Heat. All appliances will convey with the property. The property is being sold AS IS by the Trustees who have never lived in the property. Limited knowledge of the property's history. The solar panels on the rear roof have been disconnected for years by the former leasing company that went out of business. All showings begin this weekend. Please submit offers and supplemental documents by 5:00 pm on Monday, July 14th.
Zillow last checked: 8 hours ago
Listing updated: August 25, 2025 at 12:04pm
Listed by:
Cynthia Walsh MacKenzie 508-868-3883,
Walsh and Associates Real Estate 508-752-7591
Bought with:
Majd Sbat
eXp Realty
Source: MLS PIN,MLS#: 73401894
Facts & features
Interior
Bedrooms & bathrooms
- Bedrooms: 4
- Bathrooms: 1
- Full bathrooms: 1
Primary bedroom
- Features: Closet, Flooring - Hardwood
- Level: First
- Area: 126.56
- Dimensions: 11.25 x 11.25
Bedroom 2
- Features: Closet, Flooring - Laminate
- Level: Second
- Area: 137.81
- Dimensions: 11.25 x 12.25
Bedroom 3
- Features: Closet, Flooring - Laminate
- Level: Second
- Area: 135.76
- Dimensions: 14.17 x 9.58
Bedroom 4
- Features: Closet, Flooring - Laminate
- Level: First
- Area: 95.85
- Dimensions: 11.17 x 8.58
Primary bathroom
- Features: No
Kitchen
- Features: Ceiling Fan(s), Flooring - Laminate, Dining Area, Gas Stove
- Level: First
- Area: 193.61
- Dimensions: 17.08 x 11.33
Living room
- Features: Ceiling Fan(s), Flooring - Laminate
- Level: First
- Area: 200.22
- Dimensions: 17.67 x 11.33
Heating
- Natural Gas
Cooling
- Window Unit(s)
Appliances
- Included: Gas Water Heater, Range, Dishwasher, Refrigerator, Washer, Dryer
- Laundry: Gas Dryer Hookup, In Basement
Features
- Flooring: Laminate, Hardwood
- Windows: Insulated Windows
- Basement: Unfinished
- Has fireplace: No
Interior area
- Total structure area: 1,140
- Total interior livable area: 1,140 sqft
- Finished area above ground: 1,140
- Finished area below ground: 0
Property
Parking
- Total spaces: 2
- Parking features: Paved Drive, Off Street
- Uncovered spaces: 2
Accessibility
- Accessibility features: No
Features
- Patio & porch: Deck - Wood
- Exterior features: Deck - Wood, Storage
Lot
- Size: 6,098 sqft
Details
- Parcel number: 1796243
- Zoning: Rs-7
Construction
Type & style
- Home type: SingleFamily
- Architectural style: Cape
- Property subtype: Single Family Residence
- Attached to another structure: Yes
Materials
- Frame
- Foundation: Concrete Perimeter
- Roof: Shingle
Condition
- Year built: 1953
Utilities & green energy
- Electric: Circuit Breakers
- Sewer: Public Sewer
- Water: Public
- Utilities for property: for Gas Range, for Gas Oven
Community & neighborhood
Community
- Community features: Sidewalks
Location
- Region: Worcester
Price history
| Date | Event | Price |
|---|---|---|
| 8/22/2025 | Sold | $400,000+6.7%$351/sqft |
Source: MLS PIN #73401894 Report a problem | ||
| 7/15/2025 | Contingent | $374,900$329/sqft |
Source: MLS PIN #73401894 Report a problem | ||
| 7/9/2025 | Listed for sale | $374,900+243.9%$329/sqft |
Source: MLS PIN #73401894 Report a problem | ||
| 8/1/1991 | Sold | $109,000$96/sqft |
Source: Public Record Report a problem | ||
Public tax history
| Year | Property taxes | Tax assessment |
|---|---|---|
| 2025 | $4,099 +1.6% | $310,800 +6% |
| 2024 | $4,033 +4.7% | $293,300 +9.2% |
| 2023 | $3,852 +9.7% | $268,600 +16.3% |
Find assessor info on the county website
Neighborhood: 01606
Nearby schools
GreatSchools rating
- 6/10Nelson Place SchoolGrades: PK-6Distance: 1.4 mi
- 2/10Forest Grove Middle SchoolGrades: 7-8Distance: 1.8 mi
- 2/10Burncoat Senior High SchoolGrades: 9-12Distance: 1.6 mi
Get a cash offer in 3 minutes
Find out how much your home could sell for in as little as 3 minutes with a no-obligation cash offer.
Estimated market value$407,400
Get a cash offer in 3 minutes
Find out how much your home could sell for in as little as 3 minutes with a no-obligation cash offer.
Estimated market value
$407,400
