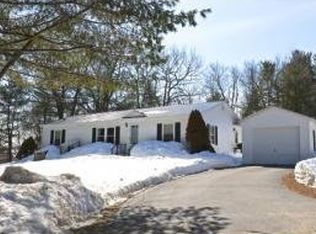Large three bedroom two bath home within Wolfeboro's sought after Birch Hill Estates, a private 55+ community known for it's serene environment, landscaped grounds and well cared for homes. This home features a very large three season porch which is filled with sunlight, three bedrooms with large closets (including one cedar closet), an attractive kitchen and large living room, two car garage and room for a home office or crafts room. Birch Hill Estates offers a community library, a community garden, and storage for RV's and boats. The popular 11 mile Cotton Valley Rail Trail (walking path) is just across the street. Residents also enjoy the close proximity of nearby Albee Beach. Just under 2 miles from charming downtown Wolfeboro, residents can also enjoy the easy convenience of nearby grocery stores, a pharmacy, shopping, Huggins Hospital as well as art festivals and summer concerts overlooking Wolfeboro Bay.
This property is off market, which means it's not currently listed for sale or rent on Zillow. This may be different from what's available on other websites or public sources.
